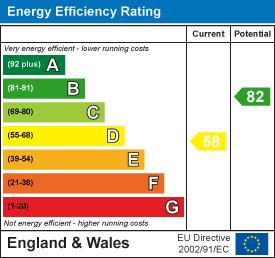
1336 London Road
Leigh-on-Sea
SS9 2UH
Macdonald Avenue, Westcliff-on-Sea
Price Guide £350,000
3 Bedroom House - Terraced
- Large loft room/possible bedroom
- West-facing garden with new decking
- Equidistance to both Westcliff and Prittlewell Stations for both trainlines to London
- Open-plan kitchen/reception room
- Substantial conservatory with 'utility' section
- Characterful bay-fronted lounge
- Huge amount of period charm inside and out
- Ample storage throughout
- Three-piece family bathroom
- Amenities and bus links nearby
* £350,000 - £400,000 * LOFT ROOM/POSSIBLE BEDROOM FOUR * WEST-FACING GARDEN * BRICK-BUILT CONSERVATORY/UTILITY * FOUR POSSIBLE RECEPTION ROOMS * OPEN-PLAN KITCHEN/DINER * WALK TO BOTH WESTCLIFF AND PRITTLEWELL STATIONS * This characterful home has plenty of period features throughout, a sunny west-facing garden and a large loft room/possible fourth bedroom. The accommodation is comprised of; an attractive period facade with entrance porch, a welcoming hallway with ample storage cupboards, a bay-fronted lounge, a bright open-plan kitchen/diner, a substantial conservatory/extension with utility area and on the first floor, there are three well-proportioned bedrooms with a three-piece family bathroom and a large loft room/possible fourth bedroom within the loft conversion. The property is positioned on a quiet tree-lined road and is within walking distance of both train lines servicing London from either Westcliff or Prittlewell Stations. There are amenities and bus links at the bottom of the road and for schooling, both The Westborough School and Chase High are within catchment, while the prestigious grammar schools of the borough are very close by. The home is available to view now!
Frontage
Garden wall with planting and shingle borders with a glazed front door leading to:
Front Porch
Windows to front and side aspects with a concrete floor and a wooden and obscured glazed entrance door with sidelights leading to:
Entrance Hallway
Carpeted staircase rising to first floor landing with three storage cupboards underneath, original cornice and ceiling rose, dado rail, radiator, skirting, wood effect laminate flooring.
Front Lounge
4.62m × 3.64m (15'1" × 11'11")UPVC double glazed bay fronted window, beautiful feature fireplace, ornate ceiling rose and original cornice, radiator, picture rail, skirting, wood effect laminate flooring.
Kitchen-Diner
5.25m × 3.86m (17'2" × 12'7")A bright open-plan room with a window and door through to the rear extension/conservatory and shaker style kitchen units both wall-mounted and base level comprising; 1.5 ceramic sink and drainer with traditional chrome mixer tap, granite effect laminate worktops with tiled splashbacks, space for a large eight ring burner cooker, space for a large American style fridge/freezer, space for dishwasher, skirting, wood effect flooring.
Conservatory
4.80m × 2.24m (15'8" × 7'4")UPVC double glazed French doors and windows to rear aspect for direct access to the west-facing garden, laminate worktops with space for washing machine and tumble dryer underneath, radiator, boiler, skirting, wood effect laminate flooring.
First Floor Landing
Further carpeted staircase rising to top floor loft room, dado rail, skirting, carpet and doors to all rooms.
Bedroom One
3.80m × 3.34m (12'5" × 10'11")Two UPVC double glazed windows to front aspect, original cornice, radiator, skirting, carpet.
Bedroom Two
3.81×3.33 ( 12'5"×10'11")UPVC double glazed rear window, radiator, skirting, carpet.
Bedroom Three
2.26m × 1.84m (7'4" × 6'0")UPVC double glazed window to front aspect, radiator, picture rail, dado rail, skirting, carpet.
Top Floor Loft Room
4.87m × 3.53m (15'11" × 11'6")Two velux windows to rear aspect, two large eaves storage cupboards, double radiator, spotlighting, skirting, carpet.
Three-Piece Family Bathroom
2.27m × 1.79m (7'5" × 5'10")UPVC double glazed obscured window to rear aspect, built-in storage cupboard, bath with shower over, pedestal wash basin with chrome mixer tap, low-level W/C, chrome towel radiator, extractor fan, tiled walls, wood effect laminate flooring.
West-Facing Rear Garden
Commences with a decked seating area with the remainder mostly laid to lawn with planting and fencing.
Agents Notes:
Council tax band: B
Energy Efficiency and Environmental Impact

Although these particulars are thought to be materially correct their accuracy cannot be guaranteed and they do not form part of any contract.
Property data and search facilities supplied by www.vebra.com


















