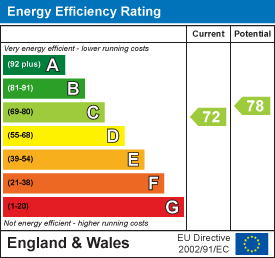Bazehill Road, Rottingdean
£3,100,000
6 Bedroom House - Detached
- Detached House
- Grounds of Three Quarters of an Acre
- Five/Six Bedrooms (Three with En-Suite)
- Further Family Bathroom & Shower Room
- Three Reception Rooms
- Open-Plan Living
- Two Garages & Ample Off-Road Parking
- Eight Acres of Paddocks with Stables
- Village Location
- Situated on Edge of South Downs
DETACHED SIX BEDROOM HOUSE IN VILLAGE LOCATION WITH EIGHT ACRES OF PADDOCK AND THREE QUARTERS OF AN ACRE OF GROUNDS ON THE SOUTH DOWNS
An imposing six bedroom, three reception room house set in just under three quarters of an acre of grounds, with an additional eight acres of paddock adjoining the property, situated on the edge of the South Downs National Park in the historic village of Rottingdean. The property is approached via five-bar gates onto a gravel driveway with two single garages, ample parking and outside charging point.
The entrance vestibule has tiled floors and double doors opening onto the L-shaped hallway with engineered oak flooring running through to the open-plan living space which has bi-fold doors and a glazed roof, stylish panelled kitchen units, Quartz worktops and integrated appliances. There is a separate utility room with stable door leading to the front of the property, ample storage, oak work surfaces, Butler sink and plumbing for a washing machine, as well as a shower room with WC, and a bedroom/office with a dual aspect and patio doors onto the rear garden. From the hallway there are two further reception rooms, one with a brick fireplace and double-glazed French doors onto the Southerly garden, the other with a triple aspect including French doors onto the garden and floor-to-ceiling window with breathtaking views to the east overlooking the paddocks and South Downs National Park.
On the first floor you have a spacious galleried landing and three double bedrooms, the principal bedroom having a double aspect with floor-to-ceiling views to the South Downs National Park, built-in veneered wardrobes with shelving, drawers and hanging space and an en-suite with freestanding double-ended bath, double walk-in shower and double sink. Bedroom 2 has Southerly and Westerly aspect windows with built-in panelled wardrobes into a dressing area and an en-suite shower room, while the third bedroom has built-in panelled wardrobes.
There is also a family bathroom on the first floor with ball and clawfoot bath, separate shower, wash basin and WC. The second floor has two further bedrooms, one with views over the garden and the other with an en-suite bathroom and views to Rottingdean Windmill and the coast.
Externally, you have mature gardens to three sides, the rear garden extending to in excess of 200ft, mainly laid to lawn with mature trees and shrubs, several patio areas for entertaining, a greenhouse and garden store. The attached paddock of eight acres forms part of the South Downs National Park and has two stable blocks, tack room and hay barn, with direct access onto bridal paths.
Viewing is highly recommended to truly appreciate what this wonderful property has to offer.
Energy Efficiency and Environmental Impact

Although these particulars are thought to be materially correct their accuracy cannot be guaranteed and they do not form part of any contract.
Property data and search facilities supplied by www.vebra.com





































