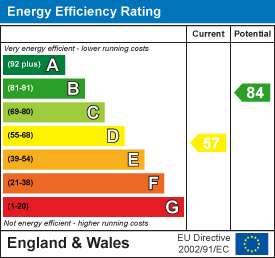.jpeg)
23-25 Borough Street
Castle Donington
Derby
DE74 2LA
High Street, Castle Donington, Derby
Offers In The Region Of £275,000
3 Bedroom House - Detached
- Three double bedrooms
- Beautiful three storey cottage
- Sought after lcoation
- Courtyard to rear
- Ample on street parking available
- Large second floor landing space- ideal for home office
- Close to local amenities
- Viewings available now
Nestled in the heart of Castle Donington on the prestigious High Street, this charming detached cottage offers a delightful blend of character and modern living. With three spacious stories, the property boasts an abundance of charm, making it a truly unique home. Upon entering, you are greeted by two inviting reception rooms, perfect for entertaining guests or enjoying quiet evenings with family. The well-proportioned layout includes three comfortable bedrooms, providing ample space for relaxation and rest. The bathroom is conveniently located, ensuring practicality for everyday living.
One of the standout features of this property is the landing space, which presents an excellent opportunity for a home office or a serene library, catering to the needs of modern life. This versatile area allows for creativity in how you choose to utilise the space. Step outside to discover a beautiful courtyard garden, an ideal retreat for the summer months. This outdoor space is perfect for al fresco dining, gardening, or simply unwinding in the fresh air, making it a wonderful extension of your living area. The property also boasts ample on street parking close by- don't miss your chance to make this beautiful property your own.
Entrance Hallway
Entrance via wooden front door leading into dining room, with a widow to side elevation, gas central heating radiator, stairs leading to first floor, laminate flooring.
Lounge
3.53m x 3.23m (11'6" x 10'7")With a window to the front elevation, gas central heating radiator, carpeted flooring.
Kitchen
3.01m x 2.68m (9'10" x 8'9")With a window to the side elevation, door leading to rear garden, Bosch oven, four ring gas hob, overhead extractor fan, plumbing for washing machine, laminate flooring.
Stairs Leading To First Floor
3.53m x 3.16m (11'6" x 10'4")Leading to snug area, window to side elevation, gas central heating radiator, carpeted flooring.
Bedroom Three
3.38m x 3.16m (11'1" x 10'4")With a window to the front elevation, gas central heating radiator, carpeted flooring.
Family Bathroom
Four piece suite compromising of; low level W/C, hand wash basin, bath, enclosed shower with tiled walls, heated towel rail, half tiled walls, tiled flooring.
Stairs Leading To Second Floor
Bedroom Two
3.53m x 3.23m (11'6" x 10'7")With a window to the side elevation gas central heating radiator, carpeted flooring.
Bedroom One
3.53m x 3.23m (11'6" x 10'7")With a window to the side elevation, gas central heating radiator, carpeted flooring.
Rear Garden
A private North East facing courtyard rear garden with paved patio.
Ample on street parking can be located on High Street.
MONEY LAUNDERING REGULATIONS
MONEY LAUNDERING REGULATIONS -
1. Intending purchasers will be asked to produce identification documentation at a later stage and we would ask for your co-operation in order that there will be no delay in agreeing the sale.
2. These particulars do not constitute part or all of an offer or contract.
3. The measurements indicated are supplied for guidance only and as such must be considered as approximate measurements.
4. Potential buyers are advised to recheck the measurements before committing to any expense.
5. Marble Property Services has not tested any apparatus, equipment, fixtures, fittings or services and it is the buyers interests to check the working condition of any appliances.
6. Marble Property Services has not sought to verify the legal title of the property and the buyers must obtain verification from their solicitor.
Energy Efficiency and Environmental Impact

Although these particulars are thought to be materially correct their accuracy cannot be guaranteed and they do not form part of any contract.
Property data and search facilities supplied by www.vebra.com















