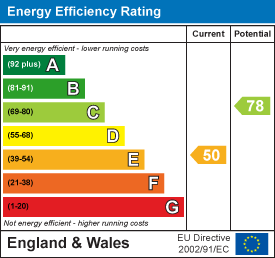
5, Market Place
Stowmarket
Suffolk
IP14 1DT
Stow Road, Ixworth, Bury St. Edmunds
Offers Over £300,000
2 Bedroom Bungalow - Detached
- Detached Bungalow
- Two Bedroom
- Wet Room
- Sealed Unit Double Glazed
- Oil Radiator Central Heating
- Off Road Parking for 3 Vehicles
- Single Garage
- Vacant Possession
- No Upward Chain
- Village Location
Nestled on Stow Road in the charming village of Ixworth, Bury St. Edmunds, this delightful detached bungalow presents a wonderful opportunity for those seeking a project to make their own. With one reception room and a conservatory, this property offers ample space for relaxation and entertaining. The two well-proportioned bedrooms provide comfortable living quarters, while the bathroom is conveniently located to serve the household.
This bungalow is in need of modernisation, allowing you to infuse your personal style and preferences into the home. The property is offered with vacant possession, ensuring a smooth transition for the new owner.
One of the standout features of this residence is the picturesque views over the fields at the rear, providing a serene backdrop that enhances the tranquil atmosphere of the property. Additionally, there is parking available for three vehicles, adding to the convenience of this charming home.
Whether you are a first-time buyer, a downsizer, or an investor looking for a promising opportunity, this bungalow on Stow Road is a canvas awaiting your creative touch. Embrace the potential of this property and make it your own in the idyllic setting of Ixworth.
Ixworth offers many amenities such as schools for children all ages, high street with local businesses, doctors surgery and local convenience store. Situated eight miles from the historic town of Bury St Edmunds that offers many amenities as well as main transport links.
Entrance Porch

Hall
 Parquet flooring, radiator and loft access
Parquet flooring, radiator and loft access
Sitting Room
 Window to side, patio doors to conservatory, tv point, open fireplace and two radiators.
Window to side, patio doors to conservatory, tv point, open fireplace and two radiators.
Kitchen/Diner
 Two windows to the front, high and low level kitchen units, electric hob, electric oven, water softener, stainless steel sink and drainer, island, vinyl flooring and radiator.
Two windows to the front, high and low level kitchen units, electric hob, electric oven, water softener, stainless steel sink and drainer, island, vinyl flooring and radiator.
Utility Room
 Tiled flooring, space for fridge freezer, plumbing for washing machine, boiler and stable door to outside.
Tiled flooring, space for fridge freezer, plumbing for washing machine, boiler and stable door to outside.
Conservatory
 Windows all around and tiled floor.
Windows all around and tiled floor.
Bedroom Two
 Window to the front and radiator.
Window to the front and radiator.
Bedroom One
 Window to the side, laminate flooring, patio doors to rear, basin with vanity unit, built-in wardrobes and radiator.
Window to the side, laminate flooring, patio doors to rear, basin with vanity unit, built-in wardrobes and radiator.
Wet Room
 Window to rear, extensively tiled walls, shower, low level W/C, basin with vanity unit, shaving point and radiator.
Window to rear, extensively tiled walls, shower, low level W/C, basin with vanity unit, shaving point and radiator.
Outside
 A path leads to the front door with hedging and shrubs. There is a driveway with parking for 3 vehicles, leading to a single garage with up and over door, power and light connected. Garden at rear with superb far reaching views over meadows, lawn, shed, ornamental pond, mature shrubs, trees and picket fence.
A path leads to the front door with hedging and shrubs. There is a driveway with parking for 3 vehicles, leading to a single garage with up and over door, power and light connected. Garden at rear with superb far reaching views over meadows, lawn, shed, ornamental pond, mature shrubs, trees and picket fence.
Energy Efficiency and Environmental Impact

Although these particulars are thought to be materially correct their accuracy cannot be guaranteed and they do not form part of any contract.
Property data and search facilities supplied by www.vebra.com























