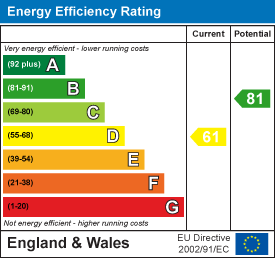
Sage & Co Property Agents
Tel: 01633 838888
Lakeside House, Llantarnam Parkway
Cwmbran
NP44 3GA
Hillcrest, New Inn, Pontypool
Asking Price £295,000 Sold
4 Bedroom House - Detached
- DETACHED
- FOUR BEDROOMS
- DRIVEWAY PARKING AND GARAGE
- SOUGHT AFTER AREA
- FRONT AND REAR GARDENS
- NEXT TO NEW INN PRIMARY SCHOOL
- CLOSE PROXIMITY TO LOCAL AMENITIES AND PUBLIC TRANSPORT LINKS
Situated in the popular residential area of New Inn, Sage & Co are pleased to offer for sale this newly improved FOUR BEDROOM, family home.
Recently fitted with a new modern kitchen plus a newly-laid rear patio. This family
home benefits from light and spacious living throughout. Additionally, this home also benefits from a recently installed gas combi boiler, new radiators throughout plus an attractive, modern gas fire, surround and slate hearth in the spacious lounge. This living space is ideal for family gatherings.
The rear of the property offers far stretching mountainous views across the valleys of Griffithstown and Pontypool.
In addition it has single garage, and a long driveway leading to additional parking at the front of the property. Hillcrest is in close proximity to New Inn Primary School. It is conveniently positioned in the popular village of New Inn which has newly improved local transport links. EPC Rating: D, Council tax band E, Tenure: Freehold. Documents can be provided.
Agents Note
A new certificate from Torfaen County Borough Council for recently carried out building work to the kitchen and patio can be provided.
Entrance
Partly glazed front entrance door to:
Entrance Hall
2.73m x 1.49m (8'11" x 4'10")Two new radiators, laminate flooring, stairs to first floor, coving, doors to:
Cloakroom / WC
1.21m x 1.50m (3'11" x 4'11")Low level WC, pedestal hand wash basin with an opaque double glazed window to side, coving
Kitchen / Diner
4.87m x 4.08m (15'11" x 13'4")Fitted with a range of new base and eye level wall units and roll top food preparation surfaces over, inset stainless steel sink with chrome mixer tap, one UPVC glazed window to side, plumbing for automatic washing machine, new electric oven and hob with hood. New plastered and painted finish to ceiling, space for fridge/freezer, new radiator, two built in storage cupboards (with one housing the combi boiler, fitted in September 2023).
Living Room
6.50m 3.35m (21'3" 10'11")Double glazed window to front, double glazed twist and slide door to rear, feature fire place and surround, new radiator, coving, sliding doors leading outside
First Floor
Access to loft space, doors to:
Bedroom One
3.75m x 3.36m (12'3" x 11'0")Double glazed window to front, new radiator, built in storage cupboard, ceiling cornice
Bedroom Two
3.20m x 3.09m (10'5" x 10'1")Double glazed window to front, fitted wardrobe to one wall, two built in storage cupboard, new radiator, coving
Bedroom Three
2.68m x 3.28m (8'9" x 10'9")Double glazed window to rear, new radiator, coving
Bedroom Four
2.61m x 2.11m (8'6" x 6'11")Double glazed window to rear, new radiator, coving
Bathroom
1.66 x 1.93 (5'5" x 6'3")Three piece suite comprising: low level WC, vanity wash hand basin, panelled bath with electric shower over, chrome heated towel radiator, opaque double glazed window to rear, fully ceramic tile walls and flooring
Outside
Front - A hedge boarder to one side, the remainder laid to lawn, an extension to the driveway plus a long driveway, for multiple vehicles, leading to single garage at the rear
Rear - Enclosed, rear garden which is mainly laid to lawn with shrub boarders, with remainder to a newly laid patio with sleepers and covering of chippings . This area offers panoramic views and is ready for a dawn of springtime gardening. In addition there is a connected water tap.
Tenure
We have been advised that the property is Freehold.
Energy Efficiency and Environmental Impact

Although these particulars are thought to be materially correct their accuracy cannot be guaranteed and they do not form part of any contract.
Property data and search facilities supplied by www.vebra.com

















