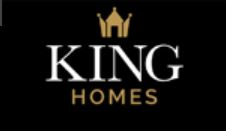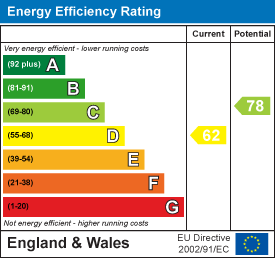
35-36 Guild Street
Stratford-upon-Avon
Warwickshire
CV37 6QY
Alcester Road, Stratford-Upon-Avon
£549,000
4 Bedroom House - Semi-Detached
This impressive family residence has been thoughtfully extended to provide an exceptional living space for families. The property boasts a spacious driveway at the front, complete with a garage. Inside, there is a lounge and a kitchen dining area that seamlessly connects to a cozy family snug and useful utility room. Additionally, the ground floor includes a convenient cloakroom. On the first floor, you will find four well-proportioned bedrooms along with a family bathroom. The exterior features a generous private rear garden, which includes an expansive decking area.
A charming and well-proportioned semi-detached family home built in the 1930s. With its period characteristics and stylish exterior, enhanced by ample off-road parking via a stoned driveway to the front and an integrated garage. Upon entering, you are welcomed by a practical porch which leads into the entrance hallway, featuring an attractive travertine tiled flooring that perfectly balances aesthetic charm with functionality.
To the left of the hallway, the staircase ascends to the first floor, while to the right, a spacious lounge awaits, highlighted by a large bay window that fills the room with natural light. With oak flooring and period-style shelving, the lounge radiates timeless sophistication, providing a cosy space for relaxation and socialising. Back in the reception hallway, a convenient cloakroom cupboard and a separate downstairs W/C enhance the practicality of modern living. To the rear of the property, an impressive extension offers a versatile kitchen, dining, and family room, thoughtfully designed to meet the needs of contemporary lifestyles. This expansive entertaining area is filled with natural light and overlooks the garden, featuring a seamless flow from the hallway with matching travertine tiled flooring. The kitchen, adorned with cream cabinetry, offers ample storage, a Belfast sink, and a generous breakfast bar, showcasing both style and functionality, complete with integrated appliances such as a 5-ring hob and NEFF oven and grill. With its spacious layout, there is plenty of room for a large dining area and adjoining family room, making it an ideal setting for gatherings and social events.
Furthermore, a sizeable utility room, accessible from the kitchen and leading to the rear garden, adds to the convenience of the home, and also provides direct access to the garage.
The first floor comprises four spacious bedrooms, with the master suite featuring a large walk-in wardrobe. Additionally, there is a well-appointed family bathroom that includes both a bathtub and a shower cubicle.
Externally, the garden can be accessed from both the kitchen and the utility room, leading to a decked area ideal for outdoor dining. Steps descend to the remainder of the garden, which is predominantly laid to lawn and bordered by mature shrubs and fencing, ensuring privacy.
Hallway
Living Room
3.44m x 3.85m (11'3" x 12'7" )
Family Room
3.24m x 3.05m (10'7" x 10'0" )
Kitchen/Diner
4.44m x 5.69m (14'6" x 18'8" )
Utility
2.57m x 2.41m (8'5" x 7'10" )
WC
Garage
6.49m x 2.41m (21'3" x 7'10" )
First Floor
Bedroom One
4.44m x 2.92m (14'6" x 9'6" )
Dressing Room
1.96m x 1.89m (6'5" x 6'2" )
Bedroom Two
3.44m x 3.82m (11'3" x 12'6")
Bedroom Three
3.24m x 3.05m (10'7" x 10'0" )
Bedroom Four
2.00m x 1.89m (6'6" x 6'2" )
Bathroom
Energy Efficiency and Environmental Impact

Although these particulars are thought to be materially correct their accuracy cannot be guaranteed and they do not form part of any contract.
Property data and search facilities supplied by www.vebra.com




















