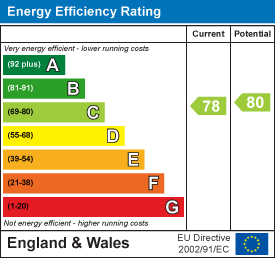
47, Orsett Road
Grays
Essex
RM17 5HJ
Redington Road, London
Offers In The Region Of £10,000,000
6 Bedroom House - Detached
- Stunning Interior
- Bespoke Fitted kitchen
- Swimming Pool & Spa Area
- Cinema Room
- Private Lift To All Floors
- Sought After Location
- Outdoor Terrace
- Viewing By Appointment Only
This stunning property showcases a harmonious blend of understated elegance and modern luxury, appealing to those who appreciate both style and functionality. The exterior, characterized by its classic red brick, provides a warm and inviting facade, while the interior offers a vibrant atmosphere equipped with advanced lighting and smart home technology.
Upon entering, you'll find an expansive 37-foot reception room that is bathed in natural light from its double aspect windows, seamlessly connecting to a beautifully landscaped 60-foot garden—perfect for outdoor entertaining and relaxation. The ground floor also features a dedicated study and a convenient guest w.c.
Descending to the lower ground floor, the layout reveals an impressive 38-foot family/dining area that flows effortlessly into a spacious 29-foot kitchen/breakfast room. This level is well-equipped for daily living, boasting a large utility/larder area and a games room that can also serve as a guest suite, with access to a sunken 20-foot patio—a great spot for al fresco gatherings.
The basement level is a true retreat, featuring a spectacular indoor pool complex that includes a gym, cinema, and additional leisure facilities. This space is perfect for unwinding and entertaining, making it ideal for both family time and social events.
The upper floors are dedicated to rest and relaxation, offering a luxurious master suite with an en suite dressing room and bathroom, along with four additional bedrooms, each with its own en suite facilities—ensuring comfort for family and guests alike.
With its thoughtful design and impeccable finishes, this property not only meets modern living demands but also creates an idyllic setting for both relaxation and entertainment. The inclusion of a passenger lift further enhances the accessibility and convenience of the home. An exceptional find in a desirable location.
GROUND FLOOR
Entrance Hallway
Drawing Room
11.15m x 5.97m (36'7 x 19'7)
Study
4.22m x 3.99m (13'10 x 13'1)
Cloackroom
Lift To All Floors
LOWER GROUND FLOOR
Kitchen/ Breakfast Room
8.76m x 5.33m (28'9 x 17'6)
Dining/ Family Room
11.28m x 4.60m (37'12 x 15'1)
Side Terrace
5.79m x 4.57m (19'0 x 15'0)
Utility Room
Cloak Room
Pantry
Lower Terrace
Games Room
7.49m x 6.30m (24'7 x 20'8)
BASEMENT
Pool Area
13.28m x 5.33m (43'7 x 17'6)
Sauna
Changing Room
Plant Room
5.18m x 3.89m (17'0 x 12'9)
Gym
5.51m x 3.91m (18'1 x 12'10)
Cinema Room
7.85m x 6.25m (25'9 x 20'6)
FIRST FLOOR
Bedroom (master)
5.79m x 5.44m (19'0 x 17'10)
Dressing Room
4.67m x 4.27m (15'4 x 14'0)
En-suite Bathroom (master)
Balcony
Bedroom Two
5.84m x 4.90m (19'2 x 16'1)
En-suite
Bedroom Three
4.88m x 3.48m (16'0 x 11'5)
En-suite
Bedroom Four
4.37m x 3.48m (14'4 x 11'5)
En-suite
Bedroom Five
4.09m x 3.56m (13'5 x 11'8)
En-Suite
Balcony
Rear Garden
Landscaped rear garden with private terrace, stairs to lower terrace, glass balustrades, mood lighting.
Front Garden
Off street parking, electric security gates.
Energy Efficiency and Environmental Impact

Although these particulars are thought to be materially correct their accuracy cannot be guaranteed and they do not form part of any contract.
Property data and search facilities supplied by www.vebra.com



























