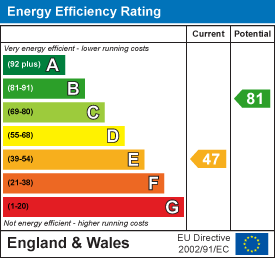Grosvenor Road, Westcliff-On-Sea
Offers In Excess Of £1,100,000
4 Bedroom House - Detached
- Incredible Four Double Bedroom
- Double Fronted Property
- Over 2500 Sqft
- Modern and Bright Throughout
- Stunning Primary Bedroom with En-suite and Dressing Room
- En-suites to Each Bedroom
- Separate Utility Room and Study
- Beautifully Landscaped West Facing Garden
- Off Street Parking for Multiple Cars
- Excellent Location Close to Chalkwell Seafront
Home Estate Agents are proud to offer for sale this stunning detached house on Grosvenor Road, Chalkwell. The property has been beautifully renovated to a high standard, ensuring a modern and comfortable lifestyle.
Upon entering, you will be greeted by three elegant reception rooms, providing ample space for relaxation and entertaining. The heart of the home features four generously sized double bedrooms, each boasting its own en-suite bathroom, ensuring privacy and convenience for all residents. The master bedroom is particularly impressive, featuring an en-suite and a dressing room and delightful sea glimpses, creating a serene atmosphere to unwind.
The property is complemented by a beautifully landscaped west-facing rear garden, ideal for enjoying sunny afternoons and hosting gatherings. Additionally, off-street parking is available for up to three vehicles, a valuable asset in this sought-after location.
Situated in close proximity to Chalkwell Beach and Chalkwell Train Station, this home offers the perfect blend of coastal living and accessibility. Whether you are looking to enjoy leisurely beach walks or commute to nearby areas, this location caters to all your needs.
In summary, this exquisite property on Grosvenor Road is a rare find, combining luxurious living spaces with an enviable location. It presents an outstanding opportunity for those seeking a high-quality home in Westcliff-On-Sea.
Entrance
Via steps into porch with wooden entrance door into:
Entrance Hall
Mosiac tiled flooring, stairs rising to the first floor accommodation, coved cornice, ceiling rose with light.
Cloakroom
3.81m x 0.99m (12'6 x 3'3)Tiled flooring, part tiled walls, wash hand basin, WC, tiled splashback, coved cornice, spotlighting, heated towel rail.
Lounge
7.87m x 4.32m (25'10 x 14'2)Parquet wooden flooring, double glazed bay window to front, ceiling rose with light, spotlights, coved cornice, picture rail, feature wood burner with slate hearth.
Sitting Room
4.60m x 4.57m (15'1 x 15'0)Parquet wooden flooring, double glazed French doors leading onto the patio area, fitted bookshelving, coved cornice, inset spotlighting, original cast iron radiator.
Kitchen/Dining Room
Tiled flooring, double glazed bi-folding doors leading to rear garden, double glazed windows to side and rear plus two Velux windows range of base units and kitchen island with Quartz worksurfaces and matching eye level wall mounted units, Butler sink with mixer tap, splashbacks, Rangemaster cooker with extractor hood above, space for American style fridge freezer, ceiling light and spotlights.
Kitchen Area
22'2 x 16'3
Dining Area
3.15m x 2.46m (10'4 x 8'1)
Utility Room
3.78m x 1.65m (12'5 x 5'5)Tiled flooring, double glazed door to side, range of wall base units, space and plumbing for washing machine, tiled splashback..
Study
4.29m x 3.20m (14'1 x 10'6)Parquet wooden flooring, large double glazed bay window to front, coved cornice, ceiling rose with light, wood burner with tiled hearth.
First Floor Landing
A split-level landing with carpet, window to side, coved cornice , ceiling light. Doors to:
Bedroom One
6.50m x 4.37m (21'4 x 14'4)Carpeted, double glazed bay window to front, French doors to front leading out onto the balcony, ceiling light and spotlighting.
En-Suite
4.14m x 2.41m (13'7 x 7'11)Tiled flooring, double glazed obscure window to front, feature freestanding roll top bath with mixer tap and shower attachment, walk in shower with shower and shower attachment, twin wash hand basins with vanity unit, WC, wall mounted lighting and spotlighting, heated towel rail.
Dressing Room
Carpeted, bespoke fitted wardrobes and matching vanity unit, spotlighting.
Bedroom Two
4.19m x 3.48m (13'9 x 11'5)Carpeted, double glazed French doors to rear opening onto Juliette balcony offering views over the rear garden, double glazed window to side, coved cornice, spotlighting, original cast iron radiator. Door leading to:
En-Suite
2.34m x 1.57m (7'8 x 5'2)Tiled flooring, tiled walls, double glazed obscure window to side, walk in shower with overhead shower, WC, wash hand basin, spotlighting.
Bedroom Three
4.57m x 3.48m (15'0 x 11'5)Carpeted, double glazed window to rear, coved cornice, spotlighting, orignal cast iron radiator. Door to:
En-Suite
2.87m x 1.19m (9'5 x 3'11)Tiled flooring, tiled walls, shower cubicle with overhead shower, wash hand basin with Waterfall mixer tap, heated towel rail.
Bedroom Four
3.84m x 3.48m (12'7 x 11'5)Wooden flooring, double glazed window to front, coved cornice, spotlighting, original cast iron radiator. Door to:
En-Suite
2.29m x 1.65m (7'6 x 5'5)Tiled flooring, tiled walls, double glazed obscure window to front, panelled bath with mixer tap and shower attachment, WC, wash hand basin with vanity unit, heated towel rail.
Externally
Frontage
Slate tiled driveway enabling off street parking for up to three vehicles with a surrounding wall and steps leading up to the entrance door.
Rear Garden
Rear garden commencing with slate tiles to the back and side of the property with the remainder being laid to lawn, gate leading to rear.
Energy Efficiency and Environmental Impact

Although these particulars are thought to be materially correct their accuracy cannot be guaranteed and they do not form part of any contract.
Property data and search facilities supplied by www.vebra.com
.png)
























