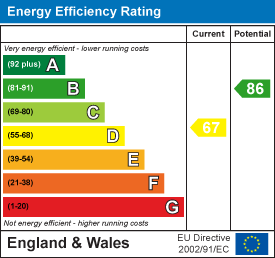
86B High Street
Ilford
Essex
IG6 2DR
Youngs Road, Newbury Park
Price £585,000 Sold (STC)
3 Bedroom House - Semi-Detached
- SELLER INCENTIVE….. If a sale is agreed by Tuesday 30th September the the seller will cover solicitor fees for the purchase, if one of the solicitors on their panel is instructed and the property runs
- SEMI-DETACHED
- INTERGAL GARAGE
- 3 DOUBLE BEDROOMS
- NEWBURY PARK PRIMARY SCHOOL
- 0.4 MILE TO NEWBURY PARK TUBE STATION
- CHAIN FREE
*** CHAIN FREE *** Nestled in the desirable area of Youngs Road, Newbury Park, this charming SEMI-DETACHED house presents an excellent opportunity for families and professionals alike. The property boasts three generously sized double bedrooms, providing ample space for relaxation and rest. The well-appointed reception room offers a welcoming atmosphere, perfect for entertaining guests or enjoying quiet evenings at home. The house features a modern bathroom, ensuring convenience for daily routines. An integral garage adds to the practicality of the home, while off-street parking for up to three vehicles alleviates any concerns regarding parking in this bustling area. One of the standout features of this property is its chain-free status, allowing for a smooth and efficient purchase process. Located just 0.4 miles from Newbury Park Tube station, commuting to central London is both quick and convenient, making it an ideal choice for those who work in the city. Families will appreciate the proximity to reputable schools, with Newbury Park Primary School and Oaks Park Secondary School both within easy reach. This makes the property particularly appealing for those with children seeking quality education options. In summary, this end-terrace house on Youngs Road offers a perfect blend of space, convenience, and accessibility, making it a wonderful place to call home. Whether you are looking to settle down or invest, this property is not to be missed. SELLER INCENTIVE….. If a sale is agreed by Tuesday 30th September the the seller will cover solicitor fees for the purchase, if one of the solicitors on their panel is instructed and the property runs through to Completion.
ENTRANCE HALL
3.89m x 0.84m (12'9 x 2'9)UPVC entrance door with obscure leaded light style double glazed sidelights, radiator, stairs to first floor, coved cornice, door to kitchen and reception room, door to garage.
RECEPTION ROOM
7.44m x 3.43m (24'5 x 11'3)Two radiators, three wall light points, coved cornice, ceiling fan, three light double glazed window with fanlight over, double glazed double doors with sidelights and fanlights leading to rear garden.
INNER LOBBY
Coved cornice, doors to:
CLOAKROOM
1.93m x 0.84m (6'4 x 2'9)Low level wc, wash hand basin with tiled splashback.
KITCHEN
3.89m x 2.77m (12'9 x 9'1)Range of wall and base units, working surfaces, cupboards and drawers, under counter oven, four burner gas hob with extractor fan over, stainless steel sink top unit with mixer tap, plumbing for dishwasher, integrated fridge/freezer and washing machine, vertical radiator, high level storage, coved cornice, spotlights to ceiling, vinyl flooring, three light leaded light style oriel bay with fanlights over, door to:
FIRST FLOOR LANDING
4.95m x 1.91m (16'3 x 6'3)Access to loft, storage cupboard, coved cornice, doors to:
BEDROOM ONE
3.91m into wardrobe recess x 3.45m (12'10 into warFitted wardrobes to one wall with matching bedside tables, radiator, coved cornice, ceiling fan, three light double glazed window with fanlights over.
BEDROOM TWO
3.45m x 3.40m into wardrobe recess (11'4 x 11'2 inFitted wardrobes to one wall with matching bedside tables, radiator, coved cornice, three light double glazed window with fanlights over.
BEDROOM THREE
3.78m x 3.63m to extremes (12'5 x 11'11 to extremeThree light leaded light style double glazed window with fanlights over, radiator, coved cornice.
BATHROOM
3.89m x 1.70m (12'9 x 5'7)Panel enclosed bath with mixer tap and hand held shower attachment, vanity unit with wash hand basin and mixer tap, close coupled wc, separate glazed shower cubicle with mixer tap and hand held shower attachment, enclosed fan, tiled walls, tiled floor, spotlights to ceiling, vertical wall mounted radiator, obscure leaded light style window with fanlight over.
REAR GARDEN
Paved patio area, mature tree and shrubs, pedestrian side access, outside tap, outside power.
FRONT GARDEN
Paved OFF STREET PARKING. Pedestrian side access via gate.
INTEGRAL GARAGE
5.00m x 2.36m (16'5 x 7'9)Up and over door. Wall mounted Potterton boiler, power and lighting.
COUNCIL TAX
London Borough of Redbridge - Band E
AGENTS NOTE
Arbon & Miller inspected this property and will be only too pleased to provide any additional information as may be required. The information contained within these particulars should not be relied upon as statements or a representation of fact and photographs are for guidance purposes only. Services and appliances have not been tested and their condition will need to be verified. All guarantees need to be verified by the respective solicitors.
Energy Efficiency and Environmental Impact

Although these particulars are thought to be materially correct their accuracy cannot be guaranteed and they do not form part of any contract.
Property data and search facilities supplied by www.vebra.com

















