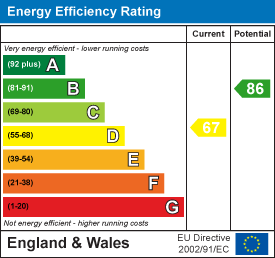
98 Castle Street
Hinckley
Leicestershire
LE10 1DD
Clarendon Road, Hinckley
Asking Price £230,000 Sold (STC)
3 Bedroom House - Terraced
- Freehold
- Council Tax Band B
- EPC TBC
- Three Bedrooms
- Traditional Bay Fronted Terrace
- Close to town centre
Attractive traditional bay fronted terraced house of character. Sought after and convenient tree lined road within walking distance of the town centre, The Crescent, schools, train and bus stations, doctors, dentist, leisure centre, parks, bars and restaurants and good access to major road links. Well presented, the property benefits from feature fireplace, refitted kitchen and bathroom, white panelled interior doors, gas central heating and UPVC SUDG. Spacious accommodation offers entrance hall, lounge, dining room, breakfast kitchen, utility room and family bathroom. Three good sized bedrooms and separate WC. Front and long rear garden with shed. Viewing highly recommended.
Tenure
Freehold
Council Tax Band B
EPC Rating TBC
Accommodation
Attractive composite front door to
Entrance Hallway
With parque flooring, double panelled radiator, stairway to first floor. Attractive wooden glazed door to
Dining Room to Rear
 3.68 x 3.64 (12'0" x 11'11")With double panelled radiator, wall mounted thermostat for the central heating system. Folding door to the useful under stairs storage cupboard with lighting. Attractive white panelled interior door to
3.68 x 3.64 (12'0" x 11'11")With double panelled radiator, wall mounted thermostat for the central heating system. Folding door to the useful under stairs storage cupboard with lighting. Attractive white panelled interior door to
Front Lounge
 3.68 x 4.39 into bay (12'0" x 14'4" into bay)With cupboard housing the electric meter, double panelled radiator. Feature fireplace incorporating a coal effect gas fire with marble hearth and backing and wooden surround. TV aerial point, bay window and telephone point. Attractive white panelled interior door to
3.68 x 4.39 into bay (12'0" x 14'4" into bay)With cupboard housing the electric meter, double panelled radiator. Feature fireplace incorporating a coal effect gas fire with marble hearth and backing and wooden surround. TV aerial point, bay window and telephone point. Attractive white panelled interior door to
Refitted Breakfast Kitchen
 2.88 x 3.74 (9'5" x 12'3")With a fashionable range of floor standing kitchen units in cream with roll edge working surfaces above, inset four ring inset hob unit with extractor hood above and oven and grill beneath. Appliance recess points and plumbing for automatic washing machine, stainless steel sink and drainer with mixer taps above cupboard beneath. Larder cupboard and laminate wood strip flooring, tiled splashbacks. Door to
2.88 x 3.74 (9'5" x 12'3")With a fashionable range of floor standing kitchen units in cream with roll edge working surfaces above, inset four ring inset hob unit with extractor hood above and oven and grill beneath. Appliance recess points and plumbing for automatic washing machine, stainless steel sink and drainer with mixer taps above cupboard beneath. Larder cupboard and laminate wood strip flooring, tiled splashbacks. Door to
Extended Utility Room to Rear
With laminate wood strip flooring, loft hatch to floored loft with access to combi boiler, UPVC SUDG stable style door to outside. Existing drainage for washing machine and double panelled radiator. Wall mounted timer for the central heating. Attractive white panelled interior door to
Refitted Bathroom to Rear
 2.70 x 2.19 (8'10" x 7'2")With fully tiled surrounds, with white suite consisting P shaped panelled bath, mixer shower above, low level WC , pedestal wash hand basin. Tiled flooring, extractor fan, chrome heated towel rail.
2.70 x 2.19 (8'10" x 7'2")With fully tiled surrounds, with white suite consisting P shaped panelled bath, mixer shower above, low level WC , pedestal wash hand basin. Tiled flooring, extractor fan, chrome heated towel rail.
First Floor Landing
With loft hatch for access, the loft houses the the Gloworm gas combination boiler for central heating and domestic hot water, the loft is insulated. Door to
Front Bedroom One
 4.27 x 3.76 (14'0" x 12'4")With single panelled radiator.
4.27 x 3.76 (14'0" x 12'4")With single panelled radiator.
Rear Bedroom Two
 3.64 x 3.33 (11'11" x 10'11")With one fitted double wardrobe with rails and shelving above, single panelled radiator.
3.64 x 3.33 (11'11" x 10'11")With one fitted double wardrobe with rails and shelving above, single panelled radiator.
Separate WC
 1.14 x 1.27 (3'8" x 4'1")With low level WC, pedestal wash hand basin, vinyl flooring. Door to
1.14 x 1.27 (3'8" x 4'1")With low level WC, pedestal wash hand basin, vinyl flooring. Door to
Rear Bedroom Three
 2.26 x 2.51 (7'4" x 8'2")With double panelled radiator.
2.26 x 2.51 (7'4" x 8'2")With double panelled radiator.
Outside
 The property is set back from the road with a paved front garden with surrounding beds and low level picket fence, gas meter, pathway and covered shared side entry leads down the side to the front door. Access via the timber gate to side is the good sized fenced and enclosed rear garden adjacent to the side of the property is a block paved patio area with surrounding beds. The remainder of the garden is principally laid to lawn. Towards the top of the garden is a slabbed patio, raised area with a timber shed and outside tap.
The property is set back from the road with a paved front garden with surrounding beds and low level picket fence, gas meter, pathway and covered shared side entry leads down the side to the front door. Access via the timber gate to side is the good sized fenced and enclosed rear garden adjacent to the side of the property is a block paved patio area with surrounding beds. The remainder of the garden is principally laid to lawn. Towards the top of the garden is a slabbed patio, raised area with a timber shed and outside tap.
Energy Efficiency and Environmental Impact

Although these particulars are thought to be materially correct their accuracy cannot be guaranteed and they do not form part of any contract.
Property data and search facilities supplied by www.vebra.com








