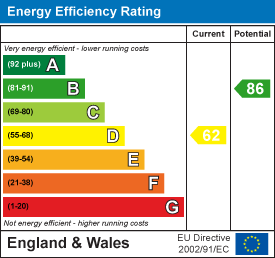
98 Castle Street
Hinckley
Leicestershire
LE10 1DD
Priory Walk, Leicester Forest East
Asking Price £250,000 Sold (STC)
3 Bedroom House - Semi-Detached
- Freehold
- Council Tax Band B
- EPC Rating D
- Three Bedrooms
- Semi-Detached
Spacious semi detached family home on a large plot. Popular and convenient location within walking distance of shops, junior school, doctors surgery, bus service and easy access to the A47 and M1 motorway. Well presented including panelled interior doors, gas central heating and UPVC SUDG. Spacious accommodation offers entrance porch, hallway, lounge dining room and kitchen. Three bedrooms and family bathroom with shower. Driveway to car port. Enclosed rear garden. Carpets, light fittings and blinds included. Contact agent to view.
Tenure
Freehold
Council Tax Band B
EPC TBC
Accommodation
Composite and glazed door to
Entrance Porch
2.05 x 0.66 (6'8" x 2'1")With lighting, UPVC SUDG door to
Entrance Hallway
1.96 x 3.91 (6'5" x 12'9")With LVT flooring, inset ceiling spotlights. Upstanding grey fashionable radiator, wired in smoke alarm. Door to under stairs storage cupboard housing the fuse board, electric meter and gas meter. Balustrade staircase. Glazed bi-folding door to
Lounge
 2.96 x 3.91 (9'8" x 12'9")Double panelled radiator, feature fireplace with marble mantle backing and hearth incorporating an electric fire. TV aerial point, timber and glazed bi-folding door to
2.96 x 3.91 (9'8" x 12'9")Double panelled radiator, feature fireplace with marble mantle backing and hearth incorporating an electric fire. TV aerial point, timber and glazed bi-folding door to
Kitchen
 2.26 x 3.28 (7'4" x 10'9")With tile effect laminated flooring, grey upstanding radiator, a range of floor standing kitchen units with brushed chrome handles, wood effect laminated kitchen worktop, plumbing for automatic washing machine. Stainless steel drainer sink with chrome mixer tap, built in Hotpoint oven with four ring electric hob and extractor hood above. Tiled splashbacks, further matching range of wall cupboard units, UPVC SUDG door to rear garden. Archway to
2.26 x 3.28 (7'4" x 10'9")With tile effect laminated flooring, grey upstanding radiator, a range of floor standing kitchen units with brushed chrome handles, wood effect laminated kitchen worktop, plumbing for automatic washing machine. Stainless steel drainer sink with chrome mixer tap, built in Hotpoint oven with four ring electric hob and extractor hood above. Tiled splashbacks, further matching range of wall cupboard units, UPVC SUDG door to rear garden. Archway to
Dining Room
 2.70 x 3.28 (8'10" x 10'9")With tile effect laminate flooring, upstanding fashionable grey radiator, UPVC SUDG sliding doors to the rear garden.
2.70 x 3.28 (8'10" x 10'9")With tile effect laminate flooring, upstanding fashionable grey radiator, UPVC SUDG sliding doors to the rear garden.
First Floor Landing
With loft access, the loft is partially boarded. Panelled door to
Bedroom One
 2.99 x 3.96 (9'9" x 12'11")With double panelled radiator, panelled door to
2.99 x 3.96 (9'9" x 12'11")With double panelled radiator, panelled door to
Rear Bedroom Two
 2.99 x 3.30 (9'9" x 10'9")With double panelled radiator, panelled door to built in storage cupboard with hanging rail and shelving. Door to
2.99 x 3.30 (9'9" x 10'9")With double panelled radiator, panelled door to built in storage cupboard with hanging rail and shelving. Door to
Front Bedroom Three
 1.95 x 2.98 (6'4" x 9'9")With double panelled radiator, door to
1.95 x 2.98 (6'4" x 9'9")With double panelled radiator, door to
Rear Bathroom
 1.94 x 2.21 (6'4" x 7'3")With terrazzo style vinyl, flooring chrome towel heater. Three piece suite consisting of low level WC with pedestal wash hand basin. P shaped bath with glazed shower screen, bar shower above with hand attachment. Inset ceiling spotlights. Tiled surrounds.
1.94 x 2.21 (6'4" x 7'3")With terrazzo style vinyl, flooring chrome towel heater. Three piece suite consisting of low level WC with pedestal wash hand basin. P shaped bath with glazed shower screen, bar shower above with hand attachment. Inset ceiling spotlights. Tiled surrounds.
Outside
 The property is set well back from the road with a block paved driveway leading to a timber gated car port, the front garden is predominantly laid to lawn with mature shrubs. To the rear of the property is a concrete slabbed patio adjacent to the back of the house. The garden is predominantly laid to lawn beyond a brick wall, the garden is fenced and enclosed with a timber deck. Outside lighting, electric and tap.
The property is set well back from the road with a block paved driveway leading to a timber gated car port, the front garden is predominantly laid to lawn with mature shrubs. To the rear of the property is a concrete slabbed patio adjacent to the back of the house. The garden is predominantly laid to lawn beyond a brick wall, the garden is fenced and enclosed with a timber deck. Outside lighting, electric and tap.
Energy Efficiency and Environmental Impact

Although these particulars are thought to be materially correct their accuracy cannot be guaranteed and they do not form part of any contract.
Property data and search facilities supplied by www.vebra.com

