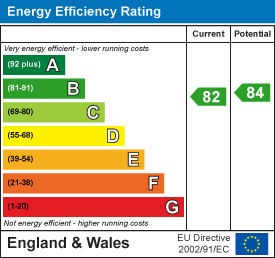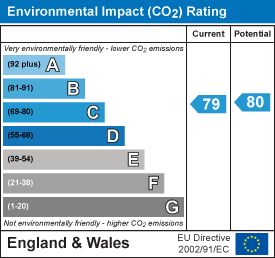
Oxford House, Stanier Way, Wyvern Business Park
Derby
DE21 6BF
Auckland Place, New Zealand Lane, Duffield
£325,000 Sold (STC)
3 Bedroom Apartment
A superb penthouse apartment providing highly impressive accommodation featuring a large open plan living dining kitchen with island, three double bedrooms, en-suite, gas central heating and two allocated car parking spaces. No Chain.
DIRECTIONS
Leave Derby city centre along the A6 Duffield Road and enter the village of Duffield. Turn left onto Broadway and someway along this road turn right onto New Zealand Lane, where Auckland Place is situated on the right hand side. The apartment is situated on the left.
The well presented luxury accommodation which has gas central heating in brief comprises: An entrance hall with secure intercom system and access to an internal hallway with staircase leading to the main apartment. A landing leads off to a large living dining kitchen with island.
The apartment boasts three good sized bedrooms, the master bedroom with dressing room and en-suite shower room, and there is a large luxury bathroom with bath and shower cubicle.
Outside, the property benefits from a managed communal area, allocated two car standing and is a short distance from the village of Duffield.
Duffield is a much sought after residential location with a range of facilities and the most sought after Ecclesbourne School is only a short walk away. Duffield is well located for ease of access to both Derby city centre and Belper, and this well presented apartment should be viewed to be fully appreciated.
ACCOMMODATION
Entering property through secure communal entrance door, with staircase rising to the first floor where there is a door to the main apartment.
SPACIOUS HALLWAY
 With laminate floor, radiator and staircase rising to a half landing. The half landing has a radiator, window and further staircase leading to the main landing.
With laminate floor, radiator and staircase rising to a half landing. The half landing has a radiator, window and further staircase leading to the main landing.
MAIN LANDING
With two accesses to the loft, controls for the intercom system and a large walk in storage cupboard with open shelving.
LIVING DINING KITCHEN
 9.63m x 6.81m (31'7 x 22'4)This room can only really be appreciated by internal inspection as the main focal point of the property. The room is completely open plan with areas set aside for both relaxing dining and cooking, and the brilliant contemporary space is absolutely ideal for entertaining. The focal point of the room is the kitchen area which has a range of quality fitted units to include work surface and preparation areas, wall and base cupboards, an integrated stainless steel effect oven, five ring gas hob and shaped extractor over. The kitchen has a stainless steel sink unit with drainer, integrated fridge, integrated freezer, integrated dishwasher and freestanding washing machine. The kitchen area has a tiled floor and window to the side elevation, and open plan access to the both dining and living areas.
9.63m x 6.81m (31'7 x 22'4)This room can only really be appreciated by internal inspection as the main focal point of the property. The room is completely open plan with areas set aside for both relaxing dining and cooking, and the brilliant contemporary space is absolutely ideal for entertaining. The focal point of the room is the kitchen area which has a range of quality fitted units to include work surface and preparation areas, wall and base cupboards, an integrated stainless steel effect oven, five ring gas hob and shaped extractor over. The kitchen has a stainless steel sink unit with drainer, integrated fridge, integrated freezer, integrated dishwasher and freestanding washing machine. The kitchen area has a tiled floor and window to the side elevation, and open plan access to the both dining and living areas.
The living area has a south facing window overlooking the front elevation, mounting for a flat screen TV, two double radiators, open plan access to the dining space where the quality Karndean flooring runs through to provide ample space for a dining table, radiator and further Velux style window.
BEDROOM ONE
 4.52m x 4.39m (14'10 x 14'5)With mounting for a flat screen TV, double radiator, triangular shaped bay window, and open plan access to:
4.52m x 4.39m (14'10 x 14'5)With mounting for a flat screen TV, double radiator, triangular shaped bay window, and open plan access to:
DRESSING ROOM
With twin fitted wardrobes, radiator and access to:
ENSUITE
 2.13m x 2.21m (7' x 7'3)With low level WC, pedestal wash hand basin and twin shower cubicle, heated towel rail, and complementary tiling.
2.13m x 2.21m (7' x 7'3)With low level WC, pedestal wash hand basin and twin shower cubicle, heated towel rail, and complementary tiling.
BEDROOM TWO
 4.72m x 3.12m (15'6 x 10'3)With window overlooking the front elevation and a door opening to a Juliet balcony, radiator, large storage cupboard and TV point.
4.72m x 3.12m (15'6 x 10'3)With window overlooking the front elevation and a door opening to a Juliet balcony, radiator, large storage cupboard and TV point.
BEDROOM THREE
 4.60m x 2.77m (15'1 x 9'1)With two velux windows and walk in storage cupboard.
4.60m x 2.77m (15'1 x 9'1)With two velux windows and walk in storage cupboard.
BATHROOM
 2.57m x 2.74m (8'5 x 9'0)The luxury bathroom has a low level WC, wash hand basin and large twin bath with separate twin shower cubicle, complementary tiling, and heated towel rail.
2.57m x 2.74m (8'5 x 9'0)The luxury bathroom has a low level WC, wash hand basin and large twin bath with separate twin shower cubicle, complementary tiling, and heated towel rail.
OUTSIDE
Outside, the property benefits from a managed communal area, allocated two car standing and is a short distance from the village of Duffield.
PLEASE NOTE
The property is tenanted until 11th May.
Marketing photographs were taken prior to the tenancy.
The property is leasehold and was granted a long lease of 999 years commencing from June 2006 with 981 years remaining, There is an £120.00 service charge per month. There is no ground rent.
Energy Efficiency and Environmental Impact


Although these particulars are thought to be materially correct their accuracy cannot be guaranteed and they do not form part of any contract.
Property data and search facilities supplied by www.vebra.com






