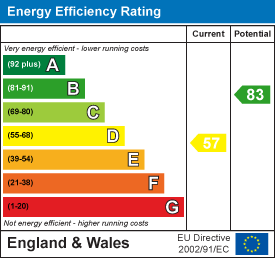.png)
4 Glumangate
Chesterfield
Derbyshire
S40 1QA
St. Johns Road, Chesterfield
£350,000
4 Bedroom Cottage
- FOUR BEDROOMS
- TWO BATHROOMS
- SPACIOUS THROUGHOUT
- STONE BUILT
- DRIVEWAY AND DETACHED GARAGE
- DOUBLE GLAZED THROUGHOUT
- FANTASTIC LOCATION
- NOT TO BE MISSED
- COUNCIL TAX BAND - B
- ENERGY PERFORMANCE RATING - D
Located on St. Johns Road in the charming town of Chesterfield, this stunning end-terrace house offers a perfect blend of modern living and traditional character. With four generously sized double bedrooms, this property is ideal for families or those seeking extra space. The two well-appointed bathrooms ensure convenience for all residents. Solar panels are also part of this beautiful home and they are owned outright.
As you step inside, you will be greeted by two inviting reception rooms, perfect for entertaining guests or enjoying quiet evenings at home. The stone-built exterior adds a touch of elegance, while the interior has been thoughtfully modernised throughout, creating a warm and welcoming atmosphere.
One of the standout features of this property is the spacious attic room, which provides additional living space that can be tailored to your needs, whether as a home office, playroom, or extra guest accommodation. The large rear garden is a delightful outdoor space, perfect for summer barbecues, gardening, or simply relaxing in the fresh air. Additionally, the detached garage offers secure storage or parking, adding to the convenience of this lovely home.
Situated in an excellent location, this property boasts easy access to the M1 motorway and the commutes to Chesterfield, Dronfield, and Sheffield are a breeze. With its combination of space, modern amenities, and a prime location, this home is a rare find and is sure to attract considerable interest. Don’t miss the opportunity to make this beautiful property your own.
GROUND FLOOR
Living Room
3.97 x 4.49 (13'0" x 14'8")A spacious living area located to the front of the property. It has carpeted flooring, a large double glazed window, radiator and uPVC door leading out to the front of the property. It also boasts a beautiful fireplace and provides access to the Kitchen Diner.
Kitchen Diner
3.29 x 8.14 (10'9" x 26'8")The Kitchen Diner is located to the rear of the property. It has Wooden flooring, large double radiator, uPVC stable door leading to the Rear Garden and two double glazed windows. Access is provided to the Living Room, First Floor via stairs, Bedroom Four/Office and Conservatory. There are ample wall and base units with incorporated worktop and Belfast sink with mixer tap. Integrated appliances include a dishwasher, Fridge Freezer and space for a large cooker.
Bedroom Four
3.02 x 3.21 (9'10" x 10'6")A good sized double bedroom located to the front of the property which is currently being used as an Office. It has carpeted flooring and a large double glazed window with radiator below.
Conservatory
3.42 x 2.82 (11'2" x 9'3")A great addition to the property which is located to the rear of the property. It has double glazed windows and double glazed French Doors leading out to the Rear Garden. The flooring is tiled and also boasts underfloor heating.
FIRST FLOOR
Landing
The Landing is carpeted and provides access to Bedrooms One, Two and Three, the Bathroom and the Shower Room as well as the second floor via stairs.
Bedroom One
4.00 x 4.49 (13'1" x 14'8")An extremely spacious double bedroom located to the front of the property. It has carpeted flooring and a large double glazed window with radiator below. It also has the added advantage of floor to ceiling, fully integrated wardrobes.
Bathroom
3.25 x 2.46 (10'7" x 8'0")A large bathroom located to the rear of the property. It has tiled flooring and part tiled walls. There is a large chrome heated towel rail, double glazed window with obscured glass and storage cupboard. There is a three piece bathroom suite which includes a low flush WC, pedestal wash basin and large bath tub.
Bedroom Two
2.52 x 3.63 (8'3" x 11'10")Double bedroom located to the rear of the property which has wood effect laminate flooring and a double glazed window with radiator below.
Shower Room
2.30 x 1.45 (7'6" x 4'9")A new addition to the property is the shower room. It is located to the rear and has tiled flooring, Chrome heated towel rail and extractor fan. There is a low flush WC, pedestal wash basin and large shower cubicle.
Bedroom Three
3.00 x 3.55 (9'10" x 11'7")A spacious bedroom located to the front of the property with wood effect laminate flooring and double glazed window with radiator below.
SECOND FLOOR
Office/Occasional Room
3.38 x 8.05 (11'1" x 26'4")A spacious room which has carpeted flooring and two double glazed windows with radiator below. There is also ample storage space within the eaves.
EXTERNAL
To the front of this stone built property is a good sized front garden which is bordered with a stone wall. A driveway provides access down the side of the property and through to the detached garage and Rear Garden. The Rear Garden is mostly laid to lawn and is fully enclosed.
Energy Efficiency and Environmental Impact

Although these particulars are thought to be materially correct their accuracy cannot be guaranteed and they do not form part of any contract.
Property data and search facilities supplied by www.vebra.com






























