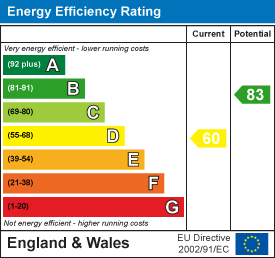
108a High Street
Billericay
Essex
CM12 9BY
Tyelands, Billericay
Offers Over £525,000 Sold (STC)
3 Bedroom House - Detached
- THREE DOUBLE BEDROOMS
- RECENTLY UPDATED THROUGHOUT
- GARAGE & OWN DRIVEWAY
- WEST FACING REAR GARDEN
- SPACIOUS DUAL ASPECT LIVING ROOM
- MODERN KITCHEN & BATHROOM
- SCOPE TO EXTEND (STPP)
- SOUGHT AFTER LOCATION
- NEARBY QUILTERS SCHOOL
- CLOSE PROXIMITY TO OPEN COUNTRYSIDE
Sought after road in the Quilters area, this freshly decorated, three bedroom DETACHED family home, is finished to a high standard, with modern refitted kitchen & bathroom, dual aspect living room, dining room and West facing rear garden with detached garage. Planning passed to extend.
Situated in a quiet and sought after location, in the popular Quilters area of Billericay, close to schools, Billericay High Street & Mainline Railway Station to London Liverpool Street in just 35 minutes. This recently renovated and decorated, three double bedroom house, is finished to a high standard and ready to move straight in ! Internally the property offers a good size entrance hallway with built-in storage, naturally light and spacious living room, with dual aspect windows. The ground floor bathroom has been refitted with a luxury white suite and Duravit fittings, including a paneled bath with rainfall shower above, vanity unit wash hand basin and low level W.C. The dining room has a feature bow window and is open plan to the modern kitchen, with integrated appliances, inset sink with window above overlooking the rear garden. To the first floor landing, there is built in eaves storage space. Bedroom one has an excellent amount of eaves storage space, in addition bedrooms two has built in eaves storage and benefits from dual aspect windows. Bedroom three is also a double room, with dual aspect windows and a recess providing hanging space for clothes. In addition the property has replacement double glazed windows to the front aspect and side window to the living room, also a replacement entrance door, there is also a combination gas boiler, secluded West facing rear garden, with paved patio, storage shed, garage and parking in front, the long independent driveway has gated side access. This property benefits from consent from Basildon Council (dated July 2022) to extend the existing side dormers to the first floor, creating an extra bedroom and bathroom, along with bi-folding doors to the rear aspect.
ENTRANCE HALLWAY
4.19m x 1.78m (13'9 x 5'10)
GROUND FLOOR BATHROOM
2.59m x 1.70m (8'6 x 5'7)
LIVING ROOM
5.82m x 3.84m (19'1 x 12'7)
KITCHEN
3.25m (10'8)
DINING ROOM
3.05m x 2.46m (10'0 x 8'1)
FIRST FLOOR LANDING
1.80m x 1.73m (5'11 x 5'8)
BEDROOM ONE
3.96m x 3.81m reducing to 3.48m (13'0 x 12'6 reduc
BEDROOM TWO
3.94m reducing to 3.48m x 2.69m (12'11 reducing to
BEDROOM THREE
3.02m x 2.67m (9'11 x 8'9)
OWN DRIVEWAY
DETACHED GARAGE
5.36m x 2.49m (17'7 x 8'2)
WEST FACING REAR GARDEN
14.02m x 9.75m (46 x 32)
Energy Efficiency and Environmental Impact

Although these particulars are thought to be materially correct their accuracy cannot be guaranteed and they do not form part of any contract.
Property data and search facilities supplied by www.vebra.com























