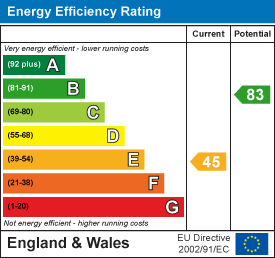
13 Hagley Road
Halesowen
West Midlands
B63 4PU
Douglas Road, Halesowen
Offers Around £395,000
3 Bedroom House - Detached
- SPACIOUS TRADITIONAL PROPERTY
- FITTED KITCHEN
- GENEROUSLY SIZED LOUNGE
- SEPARATE DINING ROOM
- THREE DOUBLE BEDROOMS
- BATHROOM
- PRIVATE REAR GARDEN
- LARGE FRONT GARDEN AND DRIVEWAY
- POPULAR LOCATION
- EPC: E
**ON AN EXCELLENT PLOT** PERFECT FAMILY RESIDENCE **
A tremendous, extended, traditional three bedroom detached property in this most popular of locations for schools, transport links and all local amenities. The property briefly comprises: porch, large entrance hall, two spacious reception rooms, fitted kitchen, three bedrooms and bathroom to first floor. The property further benefits from: large plot to include driveway, front, side and rear gardens, gas central heating and double glazing. VIEWING ESSENTIAL TO APPRECIATE THE SIZE AND QUALITY OF THE PROPERTY. VIEWING HIGHLY RECOMMENDED. EPC: E
Porch
With access into:
Entrance Hall
Having original leaded feature stained glass window, original parquet flooring, radiator, stairs to first floor, under stairs storage cupboards and doors into:
Downstairs WC
With low flush W/C.
Spacious Lounge
5.18m x 3.66m 0.61m (17' x 12' 2)With central heating radiator , feature fire place, double glazed side window and double glazed patio doors to the garden.
Separate Dining Room
4.57m 1.83m x 3.71m (15' 6 x 12'2)Having two central heating radiators, feature fireplace and double glazed bay window to front elevation.
Utility room
With plumbing for automatic washing machine, two double glazed windows and door into garden
Fitted Kitchen
3.28m x 3.00m (10'9 x 9'10)Having matching wall and base units with work surfaces over incorporating a single drainer sink with mixer tap, central heating radiator, under stairs pantry and double glazed windows to side and rear elevation.
Landing
With feature leaded stained glass window to side elevation and doors into:
Bedroom One
5.18m x 3.66m 0.61m (17' x 12' 2)Having fitted wardrobe, two central heating radiators, double glazed bay window to rear and double glazed window to side elevation.
Bedroom Two
4.93m x 3.71m (16'2 x 12'2)With fitted wardrobe and two central heating radiators, double glazed bay window to front elevation and double glazed window to side elevation.
Bedroom Three
2.74m 1.52m x 2.13m 1.22m (9' 5 x 7' 4)With fitted wardrobe central heating radiator and double glazed window to front elevation.
Family Bathroom
With suite to comprise: pedestal wash hand basin, bath, separate shower cubicle, airing cupboard, central heating radiator and double glazed window to rear elevation.
Separate WC
With central heating radiator radiator, wash hand basin and double glazed window to side elevation.
Garage
To the rear.
Outside
On a large plot offering considerable potential. Currently with driveway alongside pleasant front, side and rear gardens.
Agents Note
We have been informed that the property is freehold. Please check this detail with your solicitor.
COUNCIL TAX BAND: D
All main services are connected.
Broadband/Mobile coverage- please check on link- //checker.ofcom.org.uk/en-gb/broadband-coverage
EPC: E
All information has been provided by the vendor, please confirm all details with a chosen solicitor.
Vendor's Note
Our vendor informs us that a new boiler has been recently installed.
Energy Efficiency and Environmental Impact

Although these particulars are thought to be materially correct their accuracy cannot be guaranteed and they do not form part of any contract.
Property data and search facilities supplied by www.vebra.com
























