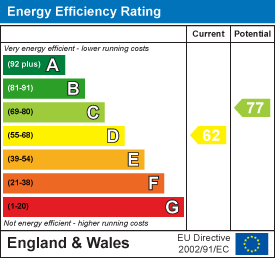
Stephenson Browne
Tel: 01270 763200
38 High Street,
Sandbach
Cheshire
CW11 1AN
Offley Road, Sandbach
Asking Price £500,000 Sold (STC)
4 Bedroom Bungalow - Detached
- Multi-Functional Rooms
- Scope to Reconfigure
- Impressive Extensive 200ft Garden
- Original Features
- Bay Windows
- Walking Distance to Town Centre & Schools
- Highly Desirable Location
- Large Rooms
- Grand Driveway & Front Garden
- Mezzanine Potential in Two Bedrooms
Presenting a rare opportunity to acquire this exceptional detached bungalow on the highly sought-after Offley Road in Sandbach. With its charming character, spacious layout and plot, this property is sure to capture your interest.
There is ample scope for further development and reconfiguration. Currently boasting generous reception rooms, this home offers ample space for both relaxation and entertaining. The well-proportioned bedrooms provide versatility, with the rear bedrooms featuring impressive three-metre high ceilings and one adorned with three Velux skylights, creating a bright and airy atmosphere. Each of these rooms holds the potential for further enhancement, including the possibility of installing a mezzanine level in two of the bedrooms, allowing for creative reconfiguration to suit your lifestyle.
The property has a bathroom and separate toilet shower room, ensuring convenience for family living. Original bay windows and decorative fireplaces throughout add a touch of elegance and charm, reflecting the character of the home.
The extensive rear garden is a true highlight, offering 200ft of outdoor space perfect for gardening enthusiasts or those seeking a tranquil retreat. Additionally, the large front garden, adjacent to the driveway, enhances the property's kerb appeal and provides ample parking.
Conveniently located within walking distance to the town centre, residents will enjoy easy access to a variety of shops and schools, making this an ideal location for families.
This period style bungalow on Offley Road is a unique find and is unlikely to remain on the market for long. We encourage you to arrange your priority viewing today to fully appreciate all that this property has to offer.
Entrance Hallway
5.37 x 1.21 (17'7" x 3'11")Stained glass entrance double doors
Living Room
3.96 x 3.65 (12'11" x 11'11")Dual aspect room. Bay window and window with stained glass. Feature gas fireplace.
Dining Room
4.56 x 3 (14'11" x 9'10")Featured open fireplace. Patio doors.
Kitchen
3 x 2.44 (9'10" x 8'0")Integrated dishwasher and fridge. Four ring gas hob and electric oven with extraction hood above.
Bedroom One
4 x 3.4 (13'1" x 11'1")Double bedroom. Dual aspect room. Bay window and window with stained glass.
Bedroom Two
4.6 x 3.34 (15'1" x 10'11")Double bedroom. Currently utilized as a study. Featured open fireplace.
Bathroom
2.34 x 1.84 (7'8" x 6'0")Renovated approximately three years ago, a three-piece suite comprising low level WC, hand wash basin and bathtub with shower over.
Utility
1.82 x 1 (5'11" x 3'3")Space and plumbing for a washing machine and tumble dryer.
Bedroom Three
4.95 x 2.45 (16'2" x 8'0")Double bedroom. Three Velux skylights, with potential for a mezzanine and storage.
Bedroom Four
3.69 x 3.63 (12'1" x 11'10")Double bedroom with space for high storage or mezzanine.
Boot Room
2.51 x 1.19 (8'2" x 3'10")This porch was added in 2023.
Toilet Shower Room
2.8 x 1.81 (9'2" x 5'11")
Conservatory
6.47 x 2.61 (21'2" x 8'6")
General Notes
Extended in 1995.
Boiler installed in 2011, regularly serviced.
Gas fire installed in 2017 and fully serviced.
Two sheds; one of which is a year old.
Greenhouse.
Pond.
North-West facing rear garden.
Driveway tarmacked in 2014.
Energy Efficiency and Environmental Impact

Although these particulars are thought to be materially correct their accuracy cannot be guaranteed and they do not form part of any contract.
Property data and search facilities supplied by www.vebra.com






















