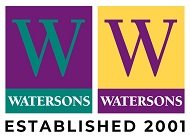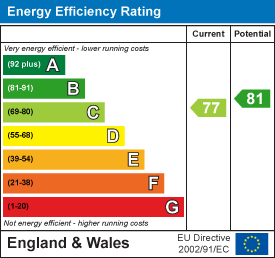
91-93 School Road
Sale
M33 7XA
Brooklands Road, Manchester
£1,150,000
4 Bedroom House - Detached
- A stunning Four Double Bedroomed Detached family home
- Magnificent approx 0.175 acre mature Garden Plot
- Fbulous high specification contemporary fittings throughout
- Two superbly proportioned Reception Rooms
- Fantastic Kitchen with doors onto the gardens
- Four Good szied Bedrooms
- Three Bath/Shower Rooms
- Block paved Driveway providing extensive Parking
- Fantastic Garden perfect for entertaining with a covered, timber framed BBQ
- 2426 square feet
A STUNNING, COMPREHENSIVELY EXTENDED AND REMODELLED, FOUR BEDROOMED FAMILY DETACHED WHICH OFFERS OVER 2400 SQFT OF ACCOMMODATION. HIGH SPEC FITTINGS THROUGHOUT. WONDERFUL LARGE MATURE APPROX 0.175 ACRE GARDEN PLOT.
Hall. WC . Formal Lounge. Dining Room. Fabulous Family Kitchen with large island. Bar/Sitting Area. Utility. Four Bedrooms. Three Bath/Shower, Two En Suite. Huge gated driveway. Established landscaped private gardens.
CONTACT SALE 0161 973 6688
A stunning, comprehensively extended and remodelled, Four Double Bedroomed Detached which offers over 2400 sqft of Family Accommodation.
The property enjoys a magnificent approximately 0.175 acre mature Garden Plot, being well set back from the road and having a wonderful, Private rear Garden.
The property has been completely transformed into an incredible home and it certainly feels like a brand new property with no expense spared with fabulous high specification contemporary fittings throughout.
In addition to the Accommodation, there is ample Parking on a large Driveway with electric gates. There are private landscaped rear gardens with huge patio and large covered BBQ entertaining area.
An internal viewing will reveal:
Ground Floor Hallway. A Stunning large Entrance into the property having an oversized contemporary design composite front door. Glass and oak balustrade feature staircase rising to the first floor. Openings into the formal Lounge and Family Kitchen. Further doors provide access to the WC and Utility Room. Tiled floor.
Ground Floor WC. Fitted with contemporary suite comprising of an Enclosed cistern WC. Feature black shaped sink unit on a wall hung shelf and cabinet. Wall mounted heated towel rail radiator. Opaque uPVC double glazed window to the side elevation.
Lounge. A fabulous, large formal Reception Room having a set of four pained bi-folding doors opening onto the rear garden and directly onto the large patio area. Exposed brick fireplace feature. Opaque uPVC double glazed window to the side elevation. Inset spotlights to the ceiling.
Dining Room. Another good sized Reception Room having a uPVC double glazed window to the front elevation. Continuation of the tiled flooring. Inset spotlights to the ceiling. Recessed LED lighting with perimeter spotlights. Large opening into the Family Kitchen and a further opening into the Bar/Sitting Room.
Kitchen. A large family kitchen fitted with a range of matt finish, handleless units with worktops over and incorporating a large central island unit which doubles up as a twin sided breakfast bar. Inset sink unit with mixer tap. Twin electric ovens with warming drawers and inset induction hob with ceiling mounted extractor hood. Integrated fridge freezer. Continuation of the polished tiled flooring. Double glazed uPVC French doors open out onto the rear garden plus an additional uPVC double glazed frame window to the rear.
Bar/Sitting Room fitted with a range of base and eye level cabinets with worktops over and inset sink unit. Continuation of the polished tiled floor. Double glazed uPVC window to the front elevation. Log burning stove fire. Vertical opaque uPVC double glazed windows to the side elevation and a door to through to the Utility Room.
Utility Room Two/Prep Kitchen fitted with a range of base units. Space and plumbing suitable for a dishwasher. Double glazed uPVC frame door opens to outside directly next to the BBQ/Entertaining Area.
Utility Room One, accessed from the hallway and fitted with a range of base and eye level units with worktops over and inset stainless steel sink unit with mixer tap. Space and plumbing suitable for a washing machine and dryer. Double glazed uPVC frame door opens to outside.
First Floor Landing having doors opening to the Four Bedrooms and Family Bathroom. Inset spotlights to the ceiling.
Bedroom One. An impressive large Double Bedroom having a uPVC double glazed window to the rear elevation providing views over the gardens. Inset spotlights to the ceiling. Door through to the En Suite Shower Room.
En Suite Shower Room fitted with contemporary white suite and chrome fittings, providing a large, walk in shower enclosure with ceiling mounted ‘rain’ shower head, wide twin drawer vanity sink unit and enclosed cistern WC. Wall mounted heated towel rail radiator. Opaque uPVC double glazed window to the side elevation.
Bedroom Two. Another good Double Bedroom having a uPVC double glazed window to the rear elevation overlooking the gardens. Door through to En Suite Shower Room Two.
En Suite Shower Room Two fitted with a suite comprising of a large wet room style, walk in shower enclosure with thermostatic shower over, shaped sink unit with wall mounted mixer taps and enclosed cistern WC. Opaque uPVC double glazed window to the side elevation.
Bedroom Three. Another good Double Bedroom having two uPVC double glazed windows to the front elevation. Built in wardrobes along one wall.
Bedroom Four having uPVC double glazed windows to the front and side elevations.
Family Bathroom. A large Bathroom fitted with a suite comprising of a freestanding double ended bath with floor mounted mixer tap, separate large shower enclosure with thermostatic shower, enclosed cistern WC and wall hung vanity sink unit. Inset spotlights to the ceiling. Opaque uPVC double glazed window to the side elevation.
Externally, the property is approached via electric gates onto a large block paved Driveway providing extensive Parking. The property is surrounded by well-established borders.
To the rear, the property enjoys an excellent sized private rear Garden which has a tiled, full width patio area, perfect for entertaining with covered, timber framed BBQ and Entertaining Area.
- Freehold
- Council Tax Band E
Energy Efficiency and Environmental Impact

Although these particulars are thought to be materially correct their accuracy cannot be guaranteed and they do not form part of any contract.
Property data and search facilities supplied by www.vebra.com
























































