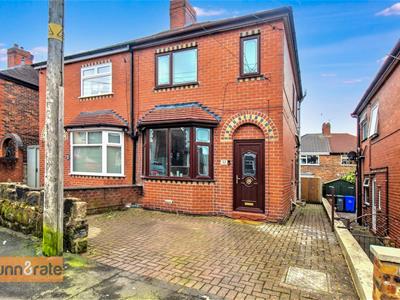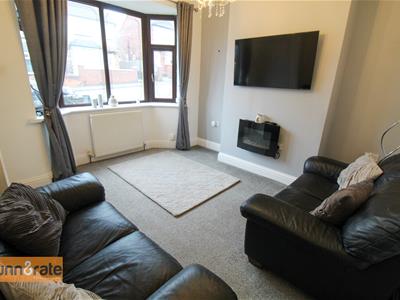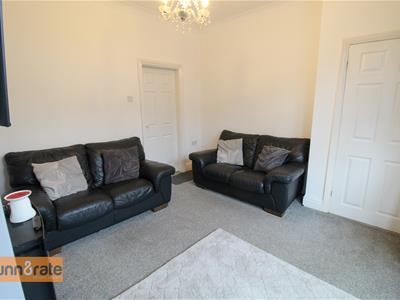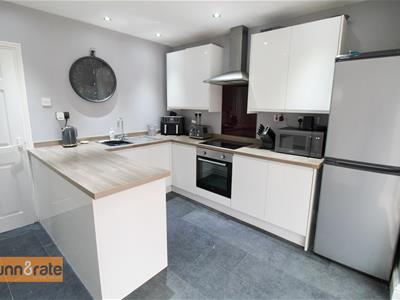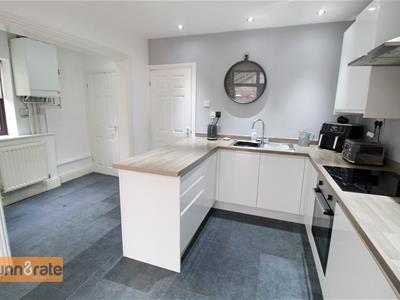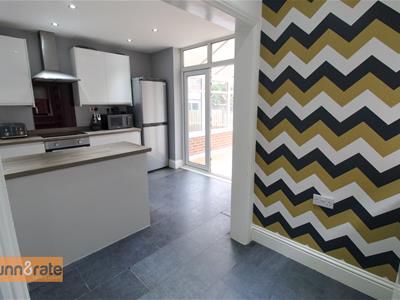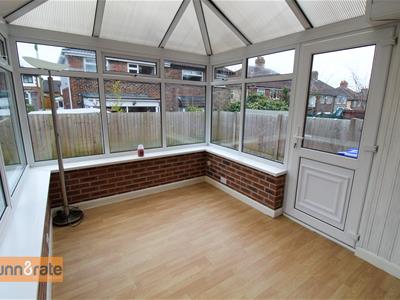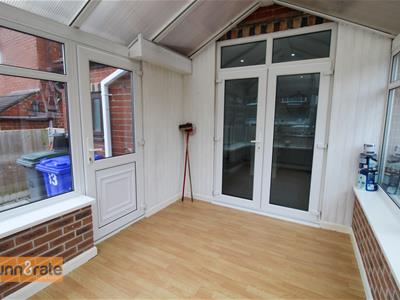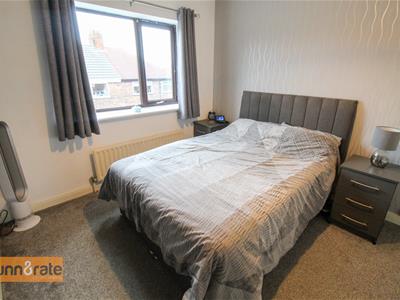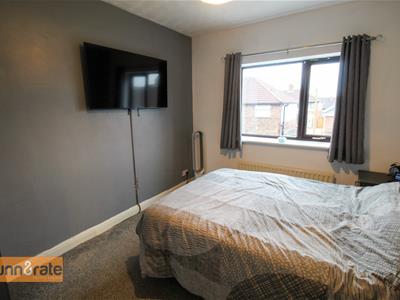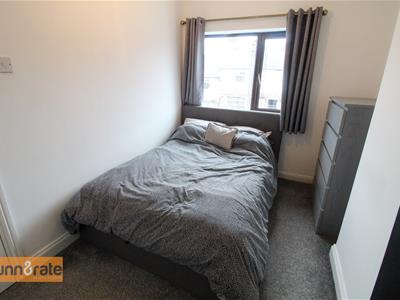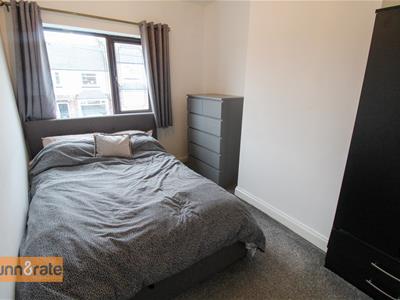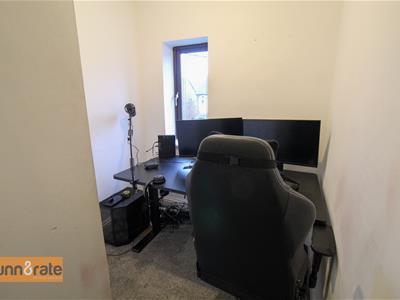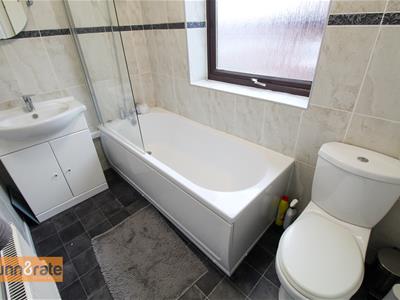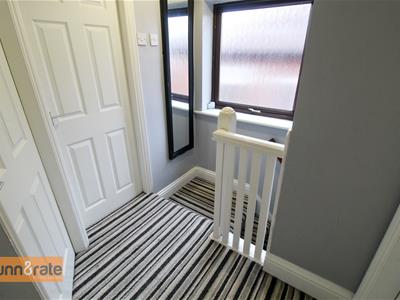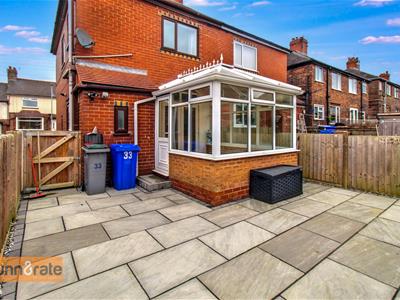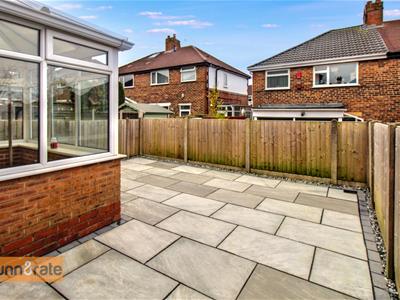.png)
122a Baddeley Green Lane
Stoke
ST2 7HA
Leonard Avenue, Baddeley Green, Stoke-On-Trent
Offers in the region of £168,000 Sold (STC)
3 Bedroom House - Semi-Detached
- BEAUTIFUL SEMI DETACHED PROPERTY
- MODERN FITTED KITCHEN
- GOOD SIZED LOUNGE
- CONSERVATORY
- THREE BEDROOMS
- FAMILY BATHROOM
- LOW MAINTENANCE REAR GARDEN
- OFF ROAD PARKING
- NO UPWARD CHAIN
- SOUGHT AFTER LOCATION
Happy home hunters let me marry you up with this immaculate, semi detached property and you can be like two peas in a pod!! This well maintained and move in ready property on Leonard Avenue is one not to be missed!! Boasting a good sized lounge, modern fitted kitchen/diner, cloakroom, conservatory, three bedrooms and family bathroom. Externally, the property offers off road parking and an Indian stone paved rear garden. Located in the sought after location of Baddeley Green with no upward chain, what are you waiting for!? Call us to arrange your viewing.
GROUND FLOOR
Entrance Hall
A UPVC door to the front aspect. Radiator and stairs to the first floor.
Lounge
3.86 x 3.56 (12'7" x 11'8")A double glazed UPVC window to the front aspect. Electric fireplace and radiator. Television point.
Kitchen/Diner
4.42 x 3.56 (14'6" x 11'8")A double glazed UPVC window to the side aspect and double glazed UPVC double doors to the rear aspect. Fitted with a range of wall and base storage units and inset stainless steel sink and side drainer with mixer tap. Co ordinating work surface areas. Integrated appliances include electric oven and electric hob with cooker hood above. Space for a fridge/freezer. Combi boiler and two radiators. Ceiling spotlights and door to under stair storage, provides plumbing for a washing machine.
Rear Entrance Hall
1.46 x 0.83 (4'9" x 2'8")A UPVC door to the side aspect. Radiator.
Cloakroom
1.35 x 0.78 (4'5" x 2'6" )A double glazed UPVC window to the rear aspect. Low level W.C. Radiator.
Conservatory
3.47 x 2.33 (11'4" x 7'7" )A UPVC construction with double glazed windows to the rear and side and door to the side aspect. Power.
FIRST FLOOR
Landing
A double glazed window to the side aspect. Stairs from the ground floor.
Bedroom One
3.37 x 2.88 (11'0" x 9'5")A double glazed window to the rear aspect. Radiator.
Bedroom Two
3.39 x 2.49 (11'1" x 8'2")A double glazed window to the front aspect. Radiator.
Bedroom Three
2.36 x 1.97 (7'8" x 6'5")A double glazed window to the front aspect. Radiator and storage cupboard.
Bathroom
2.47 x 1.56 (8'1" x 5'1")A double glazed window to the side aspect. Fitted with a suite comprising bath with mixer tap and shower over head. Vanity wash hand basin and low level W.C. Fully tiled walls and radiator. Loft hatch access.
EXTERIOR
To the front of the property there is a block paved driveway and path leading to the rear of the property. The rear is low maintenance and laid with Indian stone and fully enclosed by panelled fencing.
Energy Efficiency and Environmental Impact

Although these particulars are thought to be materially correct their accuracy cannot be guaranteed and they do not form part of any contract.
Property data and search facilities supplied by www.vebra.com
