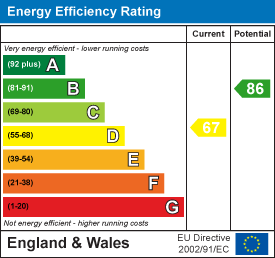Leigh Hill Close, Leigh-On-Sea
Offers Over £600,000
2 Bedroom House - Terraced
- Stylish Two Bedroom House
- Situated On A Private Road
- Open Plan Lounge & Kitchen Area With Estuary Views
- Luxury Fitted Bathroom Suite
- Front Courtyard Style Garden
- Garage
- Within Walking Distance Of Old Town, Mainline Railway Station & Leigh Broadway
- Viewing Advised
Home Estate Agents are excited to present chic coastal living in the heart of Leigh on Sea. A property finished to a very high spec with careful attention to detail and design that perfectly reflects the location. Smart and stylish, but cosy and cool. Just a short stroll to the historic fisherman's village, where art galleries sit shoulder to shoulder with seafood spots, dog friendly cafes and old school pubs. While in the opposite direction is the vibrant Broadway, with it's book shops, boutiques, bars and barristas. With direct links in to London Fenchurch Street, it is the perfect pad for young professionals, or a young family favouring a calm and tranquil setting. The property is offered end of chain.
The accommodation is spread out over three floors and comprises; open plan lounge & kitchen area with estuary views, two great size bedrooms and a luxury fitted bathroom suite, whilst to the lower ground floor there is a separate utility room.
Externally the property benefits from a courtyard style garden to the front along with a larger than average garage.
Situated in Leigh Hill Close, a private road just off Leigh Hill, this beautiful property is perfectly located for the old town and its array of pubs & restaurants along with Leigh Station also being within walking distance. Leigh Broadway is also close by offering a range of shops, bars, restaurants and boutiques.
Accommodation Comprises
UPVC composite style stable door with glazed inset leading to:
Open Plan Lounge & Kitchen:
7.75m x 3.99m (25'5 x 13'1)A wonderful open plan living space with two clearly defined areas as follows:
Kitchen Area
Double glazed window to rear aspect. The kitchen is fitted to include a stainless steel sink unit with mixer tap, inset into a range of QUARTZ work surfaces with cupboards and drawers beneath, integrated electric oven, five ring gas hob with extractor hood over, integrated fridge, washing machine and wine cooler, breakfast bar with seating around, tiled splash backs, Karndean wood flooring, smooth plastered ceiling with inset spotlighting.
Lounge Area:
Large full height double glazed bay window to front aspect with fabulous estuary views, continuation of Karndean wood flooring, open tread stair case leading to the first floor landing, two feature vertical radiators, hatch with stairs leading down to garage & utility room.
First Floor Landing
7'11 x 7'1Velux style window to side, Karndean wood flooring, wall light points, doors to:
Bedroom One:
3.68m x 2.92m (12'1 x 9'7)Double glazed window to front with beautiful estuary views, Karndean wood flooring, radiator.
Bedroom Two
3.07m (plus depth of wardrobe) x 2.34m (10'1 (plusDouble glazed window to rear aspect with views toward St Clements Church, Karndean wood flooring, range of fitted floor to ceiling wardrobes with concealed hanging space, drawers and shelving, radiator.
Bathroom
2.18m x 1.63m (7'2 x 5'4)Velux style window to side, luxury white suite comprising of L shaped bath with mixer tap, separate shower attachment & glass screen, low level WC & wash hand basin in vanity unit with mixer tap, tiled flooring, heated towel rail.
Garage
17'7 x 13' maxGreat size garage with electric door to front, stairs leading to the first floor lounge/dining area, large under stairs storage area, door to utility room.
Utility Room
12'5 x 5'7Luxury range of modern base & eye level units with spaces for fridge/freezer, washing machine & tumble dryer, wall mounted Worcester combination boiler in matching cupboard, worktops with stainless steel sink unit with matching drainer & mixer tap, tiled splashbacks, tiled floor, ceiling spotlights.
Externally
Lower Courtyard Style Garden
Modern courtyard garden immediately to the rear of the property. Newly paved with modern Beach wood fencing. Outside tap, power points, lighting & bin store
Rear Garden
Raised rear garden with steps leading to additional garden to rear over communal pathway. Raised area with mature shrubs, patio & hedging to rear.
Parking
The property is located within a private road with parking available for residents only.
Agents Note
The property is Freehold and has a charge of approx £300 Per Annum (Gardening, communal area maintenance)
Energy Efficiency and Environmental Impact

Although these particulars are thought to be materially correct their accuracy cannot be guaranteed and they do not form part of any contract.
Property data and search facilities supplied by www.vebra.com
.png)




























