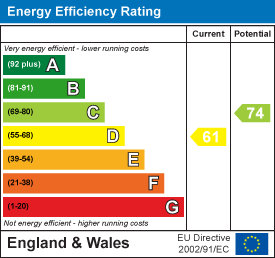
4 Mostyn Street
Llandudno
Conwy
LL30 2PS
Marie Close, Penrhyn Bay, Llandudno
£425,000 Sold (STC)
4 Bedroom House - Detached
THIS SUBSTANTIAL FOUR BEDROOM DETACHED HOME WAS BUILT CIRCA 1990 - SITUATED AT THE END OF A CUL DE SAC WITHIN EASY REACH OF PENRHYN BAY SHOPPING AND APPROXIMATELY 2½ MILES OF LLANDUDNO TOWN CENTRE. The property has easy access to nearby village shops, the co-op, bus services, family practitioner centre, chemist, restaurants, hairdressers, secondary and primary school, within walking distance of the foreshore of Penrhyn Bay. The accommodation briefly comprises: hall; 2 piece cloakroom; lounge; separate dining room with patio door to upvc double glazed conservatory; study; kitchen leading to a small utility room; first floor landing; principle bedroom with en-suite 3 piece shower room; 3 further good sized bedrooms and a 3 piece family bathroom. The property features gas fired central heating, double glazed windows in wooden frames. Outside front garden with lawn and drive with off road parking for two cars leading to a double garage (21'3" x 15'1" - 6.5m x 4.61m) which also provides access to a gym/ entertainment room. Easily maintained rear garden with lawn and patio.
The accommodation comprises:-
COVERED PORCH
Timber glazed FRONT DOOR and leaded side panels into:-
HALLWAY
Radiator
SEPARATE WC
Wc, wash hand basin, radiator.
LOUNGE
 5.24m x 4.13m max (17'2" x 13'6" max)Bay window, timber fireplace surround and inset gas fire, radiator, 2 stained glass windows.
5.24m x 4.13m max (17'2" x 13'6" max)Bay window, timber fireplace surround and inset gas fire, radiator, 2 stained glass windows.
STUDY
 3.45m x 2.48m (11'3" x 8'1")Radiator, cupboard housing electric meters.
3.45m x 2.48m (11'3" x 8'1")Radiator, cupboard housing electric meters.
KITCHEN
 3.74m x 3.00 max (12'3" x 9'10" max)Range of base, wall and drawer units with composite worktops, tiled splashbacks, 1½ bowl sink and drainer with mixer taps. Integral fridge/ freezer, integral electric oven and gas hob with extractor fan.
3.74m x 3.00 max (12'3" x 9'10" max)Range of base, wall and drawer units with composite worktops, tiled splashbacks, 1½ bowl sink and drainer with mixer taps. Integral fridge/ freezer, integral electric oven and gas hob with extractor fan.
Archway to:
UTILITY AREA
2.15m x 1.56m (7'0" x 5'1")'Alpha' gas central heating boiler, workshop area and storage, space for a washing machine and dryer. Door to side of property.
DINING ROOM
 4.12m x 3.34m (13'6" x 10'11")Radiator, upvc double glazed patio door to :
4.12m x 3.34m (13'6" x 10'11")Radiator, upvc double glazed patio door to :
CONSERVATORY
 4.87m x 3.90m (15'11" x 12'9")Upvc double doors to rear garden
4.87m x 3.90m (15'11" x 12'9")Upvc double doors to rear garden
Stairs to:-
FIRST FLOOR LANDING
Access to loft hatch. Airing cupboard housing hot water tank.
BEDROOM 1
 4.68m x 4.15m max (15'4" x 13'7" max)Built in wardrobes and drawers, radiator, hillside views.
4.68m x 4.15m max (15'4" x 13'7" max)Built in wardrobes and drawers, radiator, hillside views.
EN-SUITE SHOWER ROOM
 Shower cubicle with mains shower, pedestal wash hand basin and low flush wc, tiled walls and large mirror.
Shower cubicle with mains shower, pedestal wash hand basin and low flush wc, tiled walls and large mirror.
BEDROOM 2
 4.18m x 3.61m (13'8" x 11'10")Hillside views, radiator.
4.18m x 3.61m (13'8" x 11'10")Hillside views, radiator.
BEDROOM 3
 3.01m x 2.62m (9'10" x 8'7")Radiator
3.01m x 2.62m (9'10" x 8'7")Radiator
BEDROOM 4
 2.99m x 2.62m (9'9" x 8'7")Radiator
2.99m x 2.62m (9'9" x 8'7")Radiator
FAMILY BATHROOM
 Inset bath and mixer taps, pedestal wash hand basin and wc, fully tiled walls, radiator.
Inset bath and mixer taps, pedestal wash hand basin and wc, fully tiled walls, radiator.
OUTSIDE
FRONT GARDEN
Driveway for 2 cars leading to garage. Paved pathway and large lawn with shrubs, borders, tress and bushes, access to rear both sides.
REAR GARDEN
 Large paved seating area with built in brick bbq area, lawn with hedge and tree borders. Fence boundary, path to front.
Large paved seating area with built in brick bbq area, lawn with hedge and tree borders. Fence boundary, path to front.
GARAGE
6.5m x 4.61m (21'3" x 15'1")Up and over door, power and light, side personal door.
REAR OF GARAGE/GYM/ENTERTAINMENT ROOM
4.35m x 3.18m (14'3" x 10'5")Upvc double glazed door to garden.
TENURE
The property is held on a 'FREEHOLD' tenure.
COUNCIL TAX
Is 'G' as obtained from www.conwy.gov.uk
Energy Efficiency and Environmental Impact

Although these particulars are thought to be materially correct their accuracy cannot be guaranteed and they do not form part of any contract.
Property data and search facilities supplied by www.vebra.com




