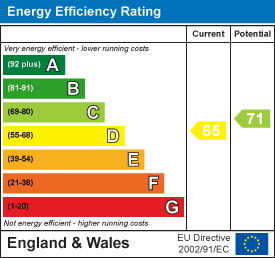
16 Arcade Street
Ipswich
Suffolk
IP1 1EP
Cowper Street, Ipswich
£650,000 Sold (STC)
4 Bedroom House - Detached
- A distinctive detached 1930's house of style and elegance
- Carefully modernised and maintained through the years
- Contains particularly spacious rooms and retains various features of the era
- Large gardens amounting to about 1/2 acre
- 2 driveways giving access to 2 garages with additional off road parking
- Easy reach of local schools and the town centre
Located in the most popular East side of Ipswich, this handsome and stylish well cared for detached house offers spacious accommodation over two floors. Built in the 1930s it is of brick construction and boasts a unique architectural style that reflects its rich history while providing plenty of space for contemporary family life.
THE RESIDENCE
Set nicely back from the road facing west to the front this stylish and elegant detached family house dates from 1930's and is of traditional brick construction with 2 single bays under a tiled roof; over the past 30 years the present owners have maintained and modernised the property to a very good standard and it benefits from replaced windows including sashes which are also double glazed, central heating is from gas-fired boiler to radiators, fittings to the 2 bathrooms have been replaced recently whilst the standard of decor and general maintenance is a credit to the owners. Features from the 1930's have been retained in a number of areas and the accommodation which is particularly spacious is arranged as follows;
ON THE GROUND FLOOR
SPACIOUS HALL
With cupboard below stairs, radiator, stained glass feature to entrance door
SITTING ROOM
4.42m x 4.88m x 3.05m (14'6 x 16 x 10)Fireplace with wood surround and inset Living Flame gas fire, built-in storage cupboards, radiator
DINING ROOM
4.27m x 5.18m (14 x 17)Fireplace with stone surround, radiator
STUDY
3.71m x 3.68m (12'2 x 12'1)Fireplace with inset gas fire, natural wood surround, radiator, door out to
CONSERVATORY
Brick built and glazed, overlooking the rear garden
BREAKFAST ROOM
3.96m x 3.84m (13 x 12'7 )with cupboard housing Baxi gas-fired boiler, built in cupboard, radiator
KITCHEN
3.68m x 2.74m (12'1 x 9)comprehensive range of fittings including roll edge working surfaces with cupboards and draws in wood, 1 1/2 bowl sink unit, built in fridge and double oven, ceramic hob unit with extractor over
LAUNDRY ROOM
2.31m x 1.96m (7'7 x 6'5 )with storage cupboards to complete 1 wall, plumbing for washing machine and sink
ON THE 1ST FLOOR
LARGE LANDING
Approached from the ground floor by stairs from the hall, access by trap door with a folding ladder rises to extensive loft area, doors each to
BEDROOM 1
6.35m x 4.27m (20'10 x 14)(into recess) with radiator, door to ensuite shower room with replaced units including low level W.C. vanity wash basin, shower with curved screen, extractor fan, half-tiled walls
BEDROOM 2
4.45m x 4.22m (14'7 x 13'10)wardrobe, cupboard, radiator, vanity wash-basin
BEDROOM 3
3.66m x 3.66m (12 x 12)windows with views overlooking the rear garden, vanity wash-basin, closed in fireplace, wardrobe, radiator
BEDROOM 4
3.96m x 3.30m (13 x 10'10)airing cupboard with hot water tank , closed in fireplace, radiator, vanity wash-basin, door to spacious store room with sloping ceiling
BATHROOM
with panel bath having shower over with electric control, folding glazed screen, vanity wash-basin with cupboards and draws under, ceramic tiling
SEPARATE WC
low level suite and radiator
OUTSIDE
To the front is a newly laid brick-paved path to front door; there are 2 driveways, one each side of the frontage, these are brick paved, the one to the left leads to an attached single garage with up and over door and the one to the right leads to a detached brick built garage. A low brick wall with wrought iron work and pillars bounds the front garden, there are lawns, shrubs, plants and climbers in this area of the garden then to the rear is a large area of garden laid mostly to lawns but including some shrubs, plants, trees including an Oak tree and ornamental pond. The whole amounts in all to about 1/2 an acre ( subject to survey).
COUNCIL TAX
Band E
Energy Efficiency and Environmental Impact

Although these particulars are thought to be materially correct their accuracy cannot be guaranteed and they do not form part of any contract.
Property data and search facilities supplied by www.vebra.com





























