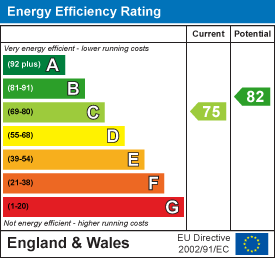
64 Market Place
Chippenham
Wiltshire
SN15 3HG
Whitworth Road, Chippenham
Price Guide £575,000 Sold (STC)
4 Bedroom House - Detached
- Four Double Bedrooms
- Refitted Contempory Kitchen/Family Room
- Two Reception Rooms
- Double Garage
- Newly fitted windows and doors (2024)
- No Onward Chain
NO ONWARD CHAIN. An extended and beautifully presented and four bedroom detached family home over 2000 sq ft in total situated in this sought after area of the Pewsham development with easy access to a wide range of amenities. The ground floor accommodation offers a spacious and welcoming reception hall, two reception rooms, an impressive contemporary kitchen/family room of bespoke design with an extensive range of fitted units, skylights and bi-fold doors to the garden, utility room and refitted cloakroom. The first floor has been newly redecorated and boasts a galleried landing with Oak hand rails and glass balustrade, four double bedrooms each with fitted wardrobes and the master having a quality refitted en-suite there is then a delightful spacious family bathroom with bath and separate shower. The property benefits from newly fitted uPVC double glazing and composite front door, low maintenance gardens to the front and rear, double garage and off road parking.
Situation
The property is situated on the newest part of the Pewsham development within walking distance of the town centre and its many amenities. The development boasts local shops, a doctors surgery, junior school with a well renowed secondary school nearby, a public house and community centre. Chippenham mainline rail station is close by, as well as M4 J.17 c. 5 miles providing swift commuting links to Swindon, Bath and Bristol.
Accommodation Comprising:
Composite entrance door and side panel to:
Spacious Reception Hall
Tiled floor. Radiator. Contemporary oak and glass balustrade staircase leading to first floor. Oak doors to Cloakroom, Cloaks Cupboard and Kitchen, Glazed oak double doors leading to Sitting Room. Coving.
Refitted Cloakroom
Close coupled WC with concealed cistern. Wash basin set on vanity unit with chrome mixer tap and cupboard. Contemporary radiator. Tiled floor.
Sitting Room
uPVC double glazed window to front. Luxury vinyl tile flooring. Feature fireplace with surround, hearth and mantle. Glazed oak double doors leading to Dining Room. Radiator. Coving.
Contemporary Refitted Kitchen
A bespoke design with an impressive range of contrasting base units comprising of cupboards and drawers a breakfast bar. Tiled splashbacks. Single drainer double sink unit with chrome mixer tap. Built in eye level double oven. Corner pantry cupboard. Electric hob with cylinder extractor over. Recess with space for Fridge/freezer. A naturally light room being dual aspect with uPVC double glazed windows to rear and side, two skylights and bi-fold doors opening into the rear garden. Two radiators. Spotlights. Water softener. Door to Utility Room.
Utility Room
uPVC double glazed door to side. Single drainer sink unit with chrome mixer tap. Worksurface with cupboard under. Plumbing for automatic washing machine and space for tumble drier. Storage Cupboard and door to Garage.
First Floor Landing
Oak and glass balustrade. Oak doors to all bedrooms, bathroom and airing cupboard - housing hot water tank. Access to roof space.
Master Bedroom
uPVC double glazed window to front. Radiator. Built-in wardrobes. Air conditioning unit. Door to En-Suite.
En-Suite
uPVC double glazed obscure window to front. Corner shower cubicle. Close coupled WC. Wash basin with chrome mixer tap set on vanity unit with cupboard under. Ladder radiator. Tiled floor and tiling to principal areas.
Bedroom Two
uPVC double glazed window to front. Newly fitted built-in wardrobes (2024). Radiator.
Bedroom Three
uPVC double glazed windows to rear. Radiator. Newly fitted built-in wardrobes (2024).
Bedroom Four
uPVC double glazed windows to rear. Radiator. Built-in wardrobes.
Spacious Family Bathroom
uPVC double glazed window to rear. Wash basin set on vanity unit with cupboards below. Close coupled WC. Panelled bath. Separate walk-in shower cubicle with dual function shower. Skylight. Wood effect flooring. Ladder radiator. Spotlights.
Outside
Front Garden
Double width driveway. Area laid to artificial lawn with sleeper boarders. Path to front door. Gate to side providing access to the rear garden. Courtesy light.
Rear Garden
Extensive paved seating area. Artificial lawn.
Double Garage
Electric roller door. Power and light. Water tap.
Directions
From the town centre proceed along Avenue la Fleche and at the roundabout turn left onto Pewsham Way. At the next roundabout turn left into Webbington Road then second left into Whitworth Road where the property can be found on the right hand side.
Energy Efficiency and Environmental Impact

Although these particulars are thought to be materially correct their accuracy cannot be guaranteed and they do not form part of any contract.
Property data and search facilities supplied by www.vebra.com















