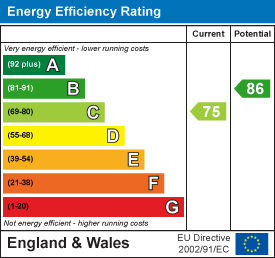
306 Walsgrave Road
Walsgrave
Coventry
CV2 4BL
Winchat Close, Binley, Coventry, CV3 2FE
Offers Over £360,000 Sold (STC)
4 Bedroom House - Detached
Nestled in a peaceful close, away from the main road yet moments from rugby fields, excellent schools, Warwickshire Shopping Park, University Hospital Coventry, and the A46, this beautifully extended and fully renovated four-bedroom detached home is a true gem. Designed with a modern, minimalistic aesthetic, it offers a turn-key experience for families seeking both style and practicality.
Step inside to discover meticulously updated interiors, from newly replastered walls to new floor coverings throughout. The welcoming hallway leads to a cosy yet sophisticated lounge, where a log burner and built-in cupboards create a warm and inviting atmosphere. We can just imagine curling up here on a winter’s evening, fire crackling, with a good book in hand.
At the heart of the home lies the beautiful full-width kitchen/dining space, a seamless blend of function and elegance. The light shaker-style units, white metro-tiled splashback, ceramic sink, and integrated appliances, including a built-in dishwasher, microwave, and extractor offer a timeless aesthetic. There’s ample space for a range oven and an American-style fridge freezer, while inset spotlights illuminate the space beautifully. The kitchen effortlessly transitions into a spacious utility area, keeping the home organised. At the far end, there's room for a dining table and seating, all while enjoying garden views through sleek bi-fold doors. Imagine hosting family and friends here, bi-fold doors wide open on a summer’s evening, laughter filling the space.
The ground floor is a haven of luxury, featuring underfloor heating throughout beneath large marble effect floor tiles. The addition of a brand-new downstairs W/C and a renovated shower room with a walk-in shower ensures modern convenience. Storage is plentiful, with a cloakroom and bespoke built-in cupboards under the stairs.
Upstairs, three of the four bedrooms boast built-in wardrobes, providing ample storage while maintaining a sleek aesthetic. Each room is generously sized, offering plenty of space for large beds and a serene atmosphere for a restful night’s sleep. We can just picture lazy Sunday mornings here, sunlight filtering through the shutters, a fresh cup of coffee in hand. The fourth bedroom is spacious and versatile, perfect as a guest room, home office, or playroom. The family bathroom completes the upper level with a stylish and functional design.
Step outside to the rear garden, featuring a composite decked area, artificial lawn, and a block-paved seating space, ideal for entertaining or relaxing. Picture summer barbecues with friends, children playing safely, and the convenience of a low-maintenance outdoor space. A remote-controlled composite gate provides secure access for parking, with the added benefit of an EV charger and outdoor sockets for modern convenience.
With a pleasant front outlook, an updated and secure front door, and a refinished staircase, every detail of this home has been thoughtfully enhanced.
This is more than just a house. it’s a light-filled, high-spec family sanctuary in a prime location. We can just imagine the next family making beautiful memories here.
GROUND FLOOR
Hallway
Lounge
4.57m x 3.71m (15' x 12'2)
Kitchen/Dining Room
7.54m x 2.87m (24'9 x 9'5)
Utility Area
Shower Room
FIRST FLOOR
Landing
Bedroom 1
3.96m x 2.79m (13' x 9'2)
Bedroom 2
3.61m x 3.35m (11'10 x 11')
Bedroom 3
4.14m x 2.79m (13'7 x 9'2)
Bedroom 4
4.70m x 1.50m (15'5 x 4'11)
Family Bathroom
OUTSIDE
Rear Garden/Parking
Front Garden
Energy Efficiency and Environmental Impact

Although these particulars are thought to be materially correct their accuracy cannot be guaranteed and they do not form part of any contract.
Property data and search facilities supplied by www.vebra.com



























