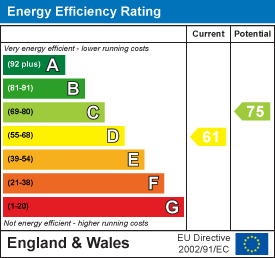
8 Market Place, Aylsham
Norwich
NR11 6EH
Buxton Road, Aylsham
Guide Price £450,000 Sold (STC)
3 Bedroom House - Detached
- CLOSE TO MARKET PLACE
- NO ONWARDS CHAIN
- SPACIOUS ACCOMMODATION
- AMPLE OFF ROAD PARKING
- FOUR RECEPTION ROOMS
- THREE BEDROOMS
- TWO BATHROOMS
- DOUBLE GARAGE
*NO ONWARD CHAIN* A substantial detached property located close to the market place of Aylsham. The property boasts ample off road parking, double garage and rear garden, with generous accommodation comprising four reception rooms, three double bedrooms and two bathrooms.
*ALL INTERESTED PARTIES ARE INVITED TO SUBMIT THEIR BEST & FINAL OFFERS IN WRITING BY 10AM ON MONDAY 10TH MARCH 2025*
DESCRIPTION
This substantial detached home is ideally located on the Buxton Road, just a short distance form the market place of Aylsham and local supermarket. The property offers generous accommodation with four reception rooms to include a spacious, bay fronted living room, conservatory, home office and dining room. The ground floor accommodation is completed with a shower room, kitchen with rear porchway and an integral double garage; offering further parking or ample storage. To the first floor, a wonderfully spacious landing leads to the family bathroom, three double bedrooms, with two of the bedrooms enjoying a fantastic view across Aylsham.
The property boasts a large driveway providing ample parking to the front and an enclosed rear garden.
ENTRANCE HALL
Double built in storage cupboard with rail and shelf, radiator, carpet flooring.
ENTRANCE PORCH
Timber framed door to front entrance, built in storage cupboard under stairs, laminate flooring
RECEPTION ROOM
Double glazed window to front aspect, carpet, radiator.
KITCHEN
A further dual aspect room with double glazed window to rear and side, timber framed door to rear porch, pantry cupboard with plumbing for a washing machine, second built in storage cupboard, wall and base units with granite worksurface over, inset one and a half stainless steel sink and drainer, electric hob with cooker hood over, fitted electric double oven, plumbing for a dishwasher, radiator, laminate flooring.
REAR PORCH
Timber framed door to rear, tiled flooring, integral door into main hallway.
LIVING ROOM
A dual aspect room with double glazed bay window to front and window to side aspect, two radiators, carpet flooring, exposed brick wall, sliding door to conservatory.
CONSERVATORY
Double glazed windows to rear and side aspects, uPVC door to side, laminate flooring.
SHOWER ROOM
Single glazed window with obscured glass to rear porch, fitted with a WC, wash hand basin, shower cubicle with electric shower, radiator, laminate flooring.
DINING ROOM
Double glazed window to rear aspect, radiator, laminate flooring.
FIRST FLOOR LANDING
Double glazed window to front aspect, carpet, radiator, airing cupboard and second built in cupboard with shelving units.
BEDROOM ONE
Double glazed window to rear aspect, carpet flooring, built in wardrobe, radiator.
BEDROOM TWO
Double glazed window to rear aspect, carpet flooring, built in wardrobe, radiator.
BEDROOM THREE
Double glazed window to front aspect, carpet flooring, built in wardrobe, radiator.
BATHROOM
Double glazed window to side aspect, fitted with a three piece suite comprising bath with mixer tap and shower head attachment, vanity unit with WC and wash hand basin, wall mounted cupboards, radiator, laminate flooring.
EXTERNAL
The property is approached via a generous sized driveway offering ample off road parking and access to the double garage, which has an electric door, power and lighting.
There is a side gate that leads to the rear garden, which is enclosed and mainly laid to lawn with a patio seating area, shed, greenhouse and a potential vegetable plot area.
AGENTS NOTES
This property is Freehold.
Mains drainage, electricity and water connected.
Oil fired central heating.
Council tax band: E
Energy Efficiency and Environmental Impact

Although these particulars are thought to be materially correct their accuracy cannot be guaranteed and they do not form part of any contract.
Property data and search facilities supplied by www.vebra.com


























