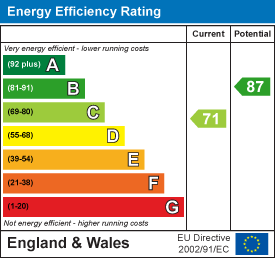.png)
31 Westgate
Ripon
HG4 2BQ
Aismunderby Road, Ripon, HG4
Asking Price £235,000 Sold (STC)
3 Bedroom House - Terraced
- MID TERRACE PROPERTY
- THREE BEDROOMS
- MODERN KITCHEN DINING ROOM
- SPACIOUS LOUNGE
- MODERN BATHROOM
- DOUBLE GLAZING + CENTRAL HEATING
- LARGE REAR ENCLOSED GARDEN
- DRIVEWAY PROVIDING PARKING
- CLOSE TO LOCAL AMENITIES
- IDEAL FOR A WIDE RANGE OF BUYERS.
A immaculately presented three bedroom mid-terrace property with off street parking in a residential area close to local amenities and easy access to Ripon City Centre and commuter links. The property benefits from being modern and spacious throughout, good sized enclosed patio garden, summer house, double glazing, gas central heating, driveway providing parking. Briefly comprises: Front door leading into entrance hall, modern kitchen dining room, spacious lounge with double doors over looking the rear garden, modern bathroom, two double bedrooms, a good size single and a cloakroom. Externally; Driveway to the front providing off street parking for two cars, enclosed rear patio garden with low maintenance gravelled seating area, shed providing storage and a summer house. IDEAL FOR A WIDE RANGE OF BUYERS.
FRONT DOOR
Double glazed front door leading into;
ENTRANCE HALL
1.78m x 1.68m (5'10" x 5'6")Double glazed window to the front aspect, radiator, staircase leading to first floor.
LOUNGE
 3.33m x 4.72m (10'11" x 15'6")Double glazed window to the front aspect, double glazed double doors over looking the rear garden, chimney breast opening with an inset gas fire, television point, radiator and wood effect flooring.
3.33m x 4.72m (10'11" x 15'6")Double glazed window to the front aspect, double glazed double doors over looking the rear garden, chimney breast opening with an inset gas fire, television point, radiator and wood effect flooring.
KITCHEN DINING ROOM
 2.92m x 3.73m (9'7" x 12'3")Range of modern wall and base units with work top over, integrated oven and induction hob with extractor hood over, sink unit housing stainless steel circular sink and drainer with swivel mixer tap, space for upright fridge freezer, integrated dishwasher, space and plumbing for washing machine, tile effect flooring, under stairs storage cupboard, Double glazed window and stable door to the rear aspect.
2.92m x 3.73m (9'7" x 12'3")Range of modern wall and base units with work top over, integrated oven and induction hob with extractor hood over, sink unit housing stainless steel circular sink and drainer with swivel mixer tap, space for upright fridge freezer, integrated dishwasher, space and plumbing for washing machine, tile effect flooring, under stairs storage cupboard, Double glazed window and stable door to the rear aspect.
BATHROOM
 1.83m x 1.65m (6'0" x 5'5")Modern white suite comprising: Panelled bath with taps and chrome mains shower attachment over, low level W.C., vanity unit housing basin and mixer tap, fully tiled walls, radiator, tiled effect flooring, double glazed frosted window to the front aspect.
1.83m x 1.65m (6'0" x 5'5")Modern white suite comprising: Panelled bath with taps and chrome mains shower attachment over, low level W.C., vanity unit housing basin and mixer tap, fully tiled walls, radiator, tiled effect flooring, double glazed frosted window to the front aspect.
FIRST FLOOR LANDING
Double glazed window to the rear aspect.
BEDROOM ONE
 3.76m x 3.00m (12'4" x 9'10")Double glazed window to the front aspect, built in wardrobe and drawers, over stairs storage cupboard, radiator.
3.76m x 3.00m (12'4" x 9'10")Double glazed window to the front aspect, built in wardrobe and drawers, over stairs storage cupboard, radiator.
BEDROOM TWO
 3.00m x 2.18m (9'10" x 7'2")Double glazed window to the front aspect, radiator, built in storage cupboard housing central heating boiler.
3.00m x 2.18m (9'10" x 7'2")Double glazed window to the front aspect, radiator, built in storage cupboard housing central heating boiler.
BEDROOM THREE
2.44m x 2.41m (8'0" x 7'11")Double glazed window to the rear aspect, radiator, ceiling coving.
CLOAKROOM
 1.75m x 0.86m (5'9" x 2'10")Double glazed frosted window to the rear aspect, low level W.C., wall mounted cloakroom basin and taps, chrome ladder radiator, tile effect flooring
1.75m x 0.86m (5'9" x 2'10")Double glazed frosted window to the rear aspect, low level W.C., wall mounted cloakroom basin and taps, chrome ladder radiator, tile effect flooring
EXTERNALLY
DRIVEWAY
Block paved driveway to the front of the property providing off street parking spaces for two cars.
REAR GARDEN
 Good sized enclosed rear patio garden with a further low maintenance gravelled seating area, artificial turfed lawn and a raised patio area with a storage shed and a summerhouse.
Good sized enclosed rear patio garden with a further low maintenance gravelled seating area, artificial turfed lawn and a raised patio area with a storage shed and a summerhouse.
Energy Efficiency and Environmental Impact

Although these particulars are thought to be materially correct their accuracy cannot be guaranteed and they do not form part of any contract.
Property data and search facilities supplied by www.vebra.com










