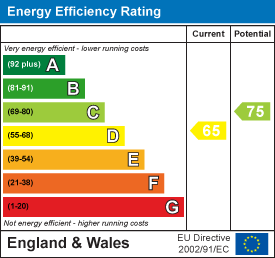
17 High Street
Buxton
Derbyshire
SK17 6ET
Queen Street, Tideswell, Buxton
Offers Over £250,000
3 Bedroom House - Mid Terrace
* This stone built mid-terrace cottage is situated in the highly sought after Derbyshire village of Tideswell which was once formally two adjoining properties.
* The property occupies a delightful position in the heart of the village with a range of amenities all within walking distance of the property.
* The property benefits from Upvc double glazing and gas fired central heating with solar panels and air source heat pump.
*In need of modernization throughout.
* Accommodation briefly comprises: Two reception rooms and Kitchen to the ground floor. Landing Area, Three Bedrooms, Bathroom and separate WC to the first floor. Cellar to the lower ground floor.
*Externally the property benefits from a detached outhouse which could be suited for a variety of uses. With great sized rear garden.
* The property maybe of interest to first time buyers, investors or those looking to purchase a Holiday Let.
* Offered For Sale with No Upward Chain involved.
Reception Room One
3.66m x 3.56m (12' x 11'8)Upvc window to front. Radiator. Stairs off leaving to first floor.
Reception Room Two
4.19m x 3.63m (13'9 x 11'11)Upvc window to front. Radiator. Decorative fire place surround. Solar panel controls with battery storage packs.
Kitchen
6.65m x 2.36m (21'10 x 7'9)Fitted with matching wall and base units with drawers and work surface over. One and a half bowl stainless steel sink. Four ring gas hob with extractor hood over. Electric oven and grill. Wall mounted 'Worcester' combi boiler. Full wall of a range of cupboards. Timber stable door to rear and timber double doors to rear.
Accessible walk in shower with wall mounted shower over with fully tiles walls. Radiator.
Trap door leading to cellar.
Cellar
With stone steps leading to single chamber.
First Floor Landing
With doors too:
Bathroom
2.41m x 2.41m (7'11 x 7'11)Corner bath unit and wash hand basin with vanity unit. Fully tiled walls. Upvc window to rear.
Separate WC
Wc. Upvc window to rear. Tiled walls.
Bedroom
3.45m x 2.95m (11'4 x 9'8)Upvc window to front.
Bedroom
3.84m x 3.38m (12'7 x 11'1)Upvc window to front. Fitted wardrobes.
Bedroom
3.56m x 2.44m (11'8 x 8')Upvc window to rear.
Outside
To the rear of the property is a paved yard with access to a stone built outbuilding, stone built outside WC with wash hand basin (5'5 x 3'1) and timber shed.
Steps leading to good sized rear garden which has dry stone walls marking the boundaries. With grass, shrubs, trees and paved area.
Detached Outhouse
3.89m x 3.91m (12'9 x 12'10)Stone built outhouse with power and lighting. Windows to front and side.
DERBYSHIRE DALES- BAND D
EPC- D
FREEHOLD
Agents Notes
Bury & Hilton have made every reasonable effort to ensure these details offer an accurate and fair description of the property. The particulars are produced in good faith, for guidance only and do not constitute or form an offer or part of the contract for sale. Bury & Hilton and their employees are not authorised to give any warranties or representations in relation to the sale and give notice that all plans, measurements, distances, areas and any other details referred to are approximate and based on information available at the time of printing.
Broadband Connectivity
It is understood that the property benefits from a satisfactory broadband service; however, due to the property's location, connection speeds may fluctuate. We recommend that prospective purchasers consult https://www.ofcom.org.uk to obtain an estimated broadband speed for the area.
Fixtures and Fittings
Only those fixtures and fittings referred to in the sale particulars are included in the purchase price. Bury & Hilton have not tested any equipment, fixtures, fittings or services and no guarantee is given that they are in good working order.
Mobile Network Coverage
The property is well-situated for mobile signal coverage and is expected to be served by a broad range of providers. Prospective purchasers are encouraged to consult the Ofcom website (https://www.ofcom.org.uk) to obtain an estimate of the signal strength for this specific location.
Energy Efficiency and Environmental Impact

Although these particulars are thought to be materially correct their accuracy cannot be guaranteed and they do not form part of any contract.
Property data and search facilities supplied by www.vebra.com
























