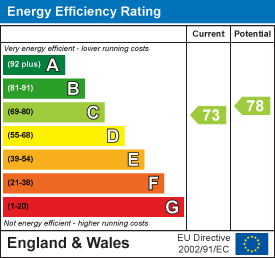
Croft Myl, West Parade
Halifax
HX1 2EQ
Lower Hollins, Sowerby Bridge
Offers in excess of £90,000
1 Bedroom House - Mid Terrace
- INVESTMENT PROPERTY
- AVAILABLE WITH SITTING TENANT
- ONE BEDROOM
- TERRACE PROPERTY
- WELL MAINTAINED THROUGHOUT
- EPC RATING - C
- INITIAL YIELD OF 8%
Nestled in the charming area of Lower Hollins, Sowerby Bridge, this delightful mid-terrace house presents an excellent opportunity for investors. Built in 1900, the property has been well maintained throughout, ensuring a comfortable living environment for its occupants. Spanning an area of 527 square feet, the house features an open plan living, kitchen, dining area with a convenient work station located at the rear of the kitchen, double bedroom and shower room. Currently, the property benefits from a sitting tenant, making it an attractive option for those looking to generate immediate rental income. The combination of its prime location and the character of the building makes this property a compelling choice for any discerning investor. With its rich history and well-preserved features, this mid-terrace house in Lower Hollins is not just a property; it is a promising investment opportunity waiting to be seized.
Living / Kitchen / Diner
5.36x 4.90 (17'7"x 16'0")This is a beautifully presented living space, recently updated and fully carpeted throughout in a neutral tone. A gas fire with a marble-effect hearth serves as an elegant focal point in the room. The space is both spacious and immaculately maintained. The open-plan kitchen features tiled flooring and modern cabinetry with matching marble-effect countertops. Elevated cupboards, supported by sleek stainless steel pillars, provide space for a microwave and additional storage. The kitchen also includes a stainless steel sink and drainer, an electric oven, a gas hob, and an integrated dishwasher. Adjacent to the kitchen is the dining area and a versatile home office/workstation, perfect for remote work. An open staircase with stylish spindles leads to the first floor.
Bedroom
4.57 x 3.02 (14'11" x 9'10")This generously sized double room features a large double-glazed window at the front, offering breathtaking, far-reaching views. It includes a fitted wardrobe, overhead storage cupboards above the bed, and a bedside table unit for ample storage. Additionally, there is another wardrobe with sliding doors. The room is finished with neutral carpeting, a ceiling light, and a radiator, and is beautifully presented throughout.
Shower Room
The shower room features a generous walk-in shower, a modern wash hand basin with a cupboard beneath, and a W/C. It also includes a frosted double-glazed window, a radiator, and a ceiling light.
External
At the front, you'll find a fenced patio garden adorned with garden boxes and flowering plants, creating a well-maintained and charming space that enhances the property's curb appeal. There is on-street parking available for convenience.
Energy Efficiency and Environmental Impact

Although these particulars are thought to be materially correct their accuracy cannot be guaranteed and they do not form part of any contract.
Property data and search facilities supplied by www.vebra.com











