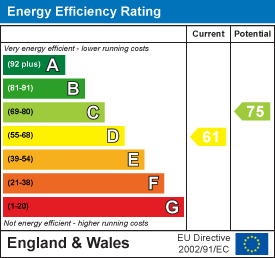
2 The Square
Calne
Wiltshire
SN11 0BY
Poynder Place, Hilmarton
Price Guide £600,000 Sold (STC)
4 Bedroom Bungalow - Detached
- DETACHED BUNGALOW
- VILLAGE LOCATION
- MODERN FINISHINGS THROUGHOUT
- FOUR DOUBLE BEDROOMS
- TWO EN-SUITES
- FOUR PIECE FAMILY BATHROOM
- LIVING ROOM WITH WOOD BURNER
- OPEN PLAN LIVING SPACE
- UTILITY ROOM
- KITCHEN DINING
This recently renovated, detached bungalow offers an impressive amount of space and is situated in the sought-after village of Hilmarton. This exceptional family home features an expansive 38-foot open-plan living area, including a contemporary fitted kitchen equipped with multiple integrated appliances, a spacious dining area with two sets of large patio doors, and a cozy living room complete with a log burner. Additional highlights include a convenient utility room and a grand entrance hall with ample built-in storage.
The property boasts four generously sized double bedrooms, two en-suite bathrooms, a dressing room attached to the master suite, and a modern four-piece family bathroom, providing both comfort and functionality for all occupants. Positioned on a corner plot, the exterior space is equally impressive, with a beautifully landscaped southerly facing rear garden, a spacious driveway accommodating three vehicles, and the added benefit of a versatile garden studio.
With double glazing throughout and an energy-efficient air source heat pump, this property is an excellent opportunity to acquire a four-bedroom detached village home. Don't miss the chance to make this outstanding home yours!
LOCATION
The home is situated close to the heart of the popular Hilmarton Village. The Village has a strong sense of community and is supported by an Ofsted rating 'Good' primary school and preschool, Church, and Public House. There are beautiful walks on the doorstep with multiple public foot and bridal paths.
The market towns of Calne, Marlborough and Chippenham are all in close distance and offer a good range of services and amenities. Access to the M4 motorway at junction 15 is about 12 miles, there is a rail service to London and Bath from Chippenham. The surrounding area offers a wide range of sporting activities and leisure pursuits.
THE HOME
Upon entering the home, the spacious entrance hall boasts built-in storage and stylish tiled flooring, leading into a bright, double-aspect living room complete with a wood burner, offering a cozy atmosphere. The open-plan kitchen and dining area is designed for modern living, with two sets of large patio doors and skylights fill the space with natural light, the doors provide seamless access to the garden. The contemporary kitchen is equipped with a range of integrated appliances, including a wine cooler, microwave, oven, induction hob, fridge freezer, and dishwasher. Additional larder storage enhances both style and practicality, making this space ideal for everyday use and entertaining. The room is finished with tiled flooring and a marble-effect splashback. The kitchen features sleek, modern grey units, which are continued into the utility room. The utility offers space for a washing machine and tumble dryer, along with an additional sink, and has a convenient door leading to the side of the property.
Measurements are outlined as follows:
ENTRANCE HALL

LIVING ROOM
 5.92m x 4.62m (19'05 x 15'02)
5.92m x 4.62m (19'05 x 15'02)
KITCHEN DINING AREA
5.89m x 4.72m (19'04 x 15'06)
UTILITY ROOM
2.36m x 1.73m (7'09 x 5'08)
SLEEPING ACCOMODATION
All four bedrooms are spacious doubles, easily accommodating king-size beds with additional room for furniture. Accessed via the inner hall, the guest bedroom includes a fully tiled en-suite featuring a double shower. The principal bedroom offers a luxurious en-suite with a wet-room style shower, a vanity wash basin, and concealed cistern water closet. Additional features include anti-mist lighting, built-in Bluetooth speakers, and a dressing area complete with integrated racking.
The main family bathroom is thoughtfully designed as a four-piece suite, including a separate bath with mixer taps and a handheld shower attachment, as well as a double walk-in shower with both handheld and rainfall showerheads. A wall-mounted mirror with integrated lighting adds a modern touch. All bathrooms are finished to an exceptionally high standard, while each bedroom is fully carpeted, enhancing comfort throughout the home.
Measurements are outlined as follows:
PRINCIPAL BEDROOM
 3.84m x 3.35m (12'07 x 11)
3.84m x 3.35m (12'07 x 11)
DRESSING ROOM & ENSUITE
 2.13m x 1.88m / 2.57m x 1.91m (7 x 6'02 / 8'5 x 6'
2.13m x 1.88m / 2.57m x 1.91m (7 x 6'02 / 8'5 x 6'
BEDROOM TWO
 4.65m x 2.95m (15'03 x 9'08)
4.65m x 2.95m (15'03 x 9'08)
EN-SUITE
2.36m x 1.42m (7'09 x 4'08)
BEDROOM THREE
 4.62m x 3.25m (15'02 x 10'08)
4.62m x 3.25m (15'02 x 10'08)
BEDROOM FOUR
 3.68m x 3.53m (12'01 x 11'07)
3.68m x 3.53m (12'01 x 11'07)
FAMILY BATHROOM
 3.23m x 2.69m (10'07 x 8'10)
3.23m x 2.69m (10'07 x 8'10)
EXTERNALS
Situated on a generous corner plot, this property features a charming front garden enclosed by a picket fence. There is ample side space for storage of bikes and bins. The expansive rear garden is beautifully landscaped, showcasing a sandstone patio perfect for alfresco dining and relaxation. The majority of the garden is laid to lawn, providing an ideal area for recreation.
Parking space for up to three cars on a tarmac driveway at both the front and rear of the property. Additionally, a converted garage offers versatile use as a studio space, complemented by a separate storage area.
GARDEN STUDIO & STORE
3.38m x 2.51m / 1.70m x 2.67m (11'1 x 8'3 / 5'7 x
SERVICES
Mains water, electricity, and drainage. Air Source Heat Pump. Air conditioning units.
Energy Efficiency and Environmental Impact


Although these particulars are thought to be materially correct their accuracy cannot be guaranteed and they do not form part of any contract.
Property data and search facilities supplied by www.vebra.com












