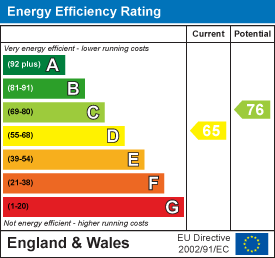Winchelsea Road, Guestling
£600,000 Sold (STC)
4 Bedroom House - Detached
- CHAIN FREE
- Four Bedrooms and Two New Bathrooms
- Three Reception Rooms
- 1920's Detached Family Home
- Large Plot With Ample Gardens
- Stunning Uninterrupted Views Towards Sea
- Great Opportunity
- Requires Some Redecoration
- Lovely Mature Gardens
- Close To Schools, and Hastings Country Park
CHAIN FREE
A charming and spacious 1920s detached home, offering four to five bedrooms and two to three reception rooms, set on a generous plot on the northern outskirts of Hastings. Ideally positioned with immediate bus links to the historic towns of Hastings and Rye, the property is also conveniently close to local amenities in Ore Village.
This versatile home boasts an impressive 33'0 x 17'0 twin-bay living room with a feature fireplace, providing a warm and inviting space for relaxation. An adjoining sunroom offers additional living space, while a separate dining room (which could also serve as a fifth bedroom) adds to the flexibility of the layout. The ground floor further benefits from a newly fitted shower room/WC, as well as a spacious ground-floor bedroom with a dressing room. The well-appointed 13'2 x 12'8 kitchen/breakfast room comes complete with built-in appliances, offering both practicality and style.
On the first floor, there are two generous double bedrooms, both with built-in wardrobes, and eaves storage. A third single bedroom/study and an updated family bathroom/WC complete the upper level.
The property is approached via a gated entrance leading to a sweeping driveway, an attractive front garden, and a large garage/workshop. One of its standout features is the beautiful south-facing rear garden, featuring both patio and lawned areas—perfect for those with a passion for gardening. The setting is further enhanced by breath-taking, uninterrupted views across open fields toward Fairlight Hall and St. Andrews Church, with far-reaching sea views beyond Fairlight and Pett.
Additional benefits of this CHAIN FREE property, include gas-fired central heating and double glazing throughout. The property could benefit from modernising and redecoration internally. Viewing is highly recommended and strictly by appointment with the sole agents, Just Property.
W3W Location - ///stand.pumps.along
Front Door
Reception Hallway
5.18 x 1.78 (16'11" x 5'10")
Family Lounge
10.06 x 5.18 max (33'0" x 16'11" max)
Sun Room
3.05 x 2.57 (10'0" x 8'5")
Kitchen / Breakfast Room
4.01 x 3.86 (13'1" x 12'7")
Dining Room
4.01 x 3.386 (13'1" x 11'1")
Utility Room
Shower / WC
Bedroom
3.95 x 2.52 (12'11" x 8'3")
Dressing Room
2.53 x 2.16 max (8'3" x 7'1" max)
Stairs to Landing
Bedroom
4.34 x 4.09 (14'2" x 13'5")
Eaves Storage
Bedroom
4.32 x 4.09 (14'2" x 13'5")
Eaves Storage
Bedroom / Study
2.24 x 1.73 (7'4" x 5'8")
Family Bathroom
Front Garden
Off Road Parking
Garage / Workshop
5.98 x 4.17 (19'7" x 13'8")
Greenhouse
Rear Garden
Energy Efficiency and Environmental Impact

Although these particulars are thought to be materially correct their accuracy cannot be guaranteed and they do not form part of any contract.
Property data and search facilities supplied by www.vebra.com




























