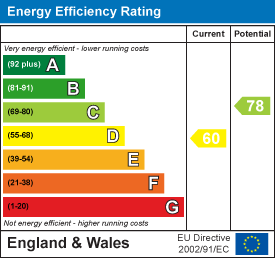.png)
19 Cleeve Wood Road
Downend
Bristol
BS16 2SF
Beckspool Road, Frenchay
Asking Price £675,000
3 Bedroom House - Detached
- Detached Coach House
- Unique Upside-Down Design
- Three Double Bedrooms plus Study
- Integrated Double Garage
- Bathroom & Shower Room
- Ample Off Road Parking
- Established Gardens
- Gated Access
- Viewing Essential
- EPC - D
Nestled in the highly sought-after area of Frenchay, this charming detached house on Beckspool Road offers a delightful blend of character and modern living. Dating back to pre-1900, the property boasts a unique charm that is hard to find in contemporary homes.
The distinctive upside-down design offers a welcoming entrance hall that gives access to three generously sized bedrooms, a five piece bathroom with utility cupboard and a second shower room adds convenience and an extra layer of versatility to its residents.
A study, lobby and store cupboard extends across the rear of the property and gives access to the integral double garage that adds fabulous potential for conversation to create additional bedrooms or living space if desired.
The impressive first floor combines a kitchen breakfast room boasting a hand crafted kitchen that has been cleverly designed to maximise all usable space . The under counter fridge and freezer, eye level double oven, dishwasher and electric hob complete the kitchen.
The charming dining room benefits a dual aspect with windows to the front and rear elevations and wood burning stove, perfect for lavish dinner parties and entertaining guests. Beyond is a split level sitting room with patio doors to a rear balcony and stair case that leads down to the garden.
Outside, the property is equally impressive; the garden offering various seating areas, a level lawn and a pond adds tranquillity to the area.
Parking is available for up to six vehicles, making it perfect for owners with multiple cars or commercial vehicles. The double garage provides additional storage or workshop space, while the private drive and gated access enhances security and privacy.
This home is not just a property; it is a lifestyle choice in a desirable location. With its blend of historical charm and modern amenities, this house on Beckspool Road is a rare find that promises comfort and convenience in one of Frenchay's most attractive neighbourhoods
Ground Floor
Entrance Hall
Bedroom One
5.75 x 2.76 (18'10" x 9'0")
Bedroom Two
3.58 max x 3.42 (11'8" max x 11'2")
Bedroom Three
3.58 x 2.22 (11'8" x 7'3")
Family Bathroom
3.70 max x 2.88 (12'1" max x 9'5")
Shower Room
Study
8.94 x 1.91max (29'3" x 6'3"ax)
Lobby
Storage
First Floor
Kitchen/Breakfast Room
4.88 x 4.57 (16'0" x 14'11")
Dining Room
5.68 x 4.62 (18'7" x 15'1")
Lounge
5.54 x 4.74 (18'2" x 15'6")
Front Garden
Side Garden
Double Garage
5.56 x 5.21 (18'2" x 17'1")
External Storage Shed
Energy Efficiency and Environmental Impact

Although these particulars are thought to be materially correct their accuracy cannot be guaranteed and they do not form part of any contract.
Property data and search facilities supplied by www.vebra.com






































