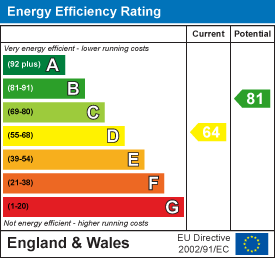28 St Martin's Street
Wallingford
Oxfordshire
OX10 0AL
Bosley Crescent, Wallingford
£600,000 Under Offer
4 Bedroom House - Link Detached
- FOUR BEDROOM LINK-DETACHED FAMILY HOME
- DESIRABLE CUL-DE-SAC LOCATION
- WALKING DISTANCE FROM WALLINGFORD TOWN CENTRE
- FRONT & REAR GARDENS
- EN-SUITE TO BEDROOM ONE
- UTILITY & CLOAKROOM
- GARAGE & OFF-STREET PARKING
This four-bedroom link-detached family home is situated in a pleasant cul-de-sac, just a short walk from Wallingford town centre. Properties in this location rarely come to market, making this a fantastic opportunity. The ground floor features a cloakroom, a comfortable lounge, and an open-plan kitchen/diner, complemented by a separate utility room. Upstairs, there are four bedrooms, including a principal bedroom with an en-suite, while a family bathroom serves the remaining rooms. Outside, the property benefits from front and rear gardens, along with a garage and off-street parking for three vehicles.
Approach
The property is accessed via the driveway, which provides off-street parking for three vehicles. To the left of the frontage, the front garden combines brick paving with a lawned area, bordered by a mature hedge. The front door opens to:
Hallway
Stairs rising to first floor, glazed window to front aspect, under stairs storage area and radiator. Matching doors to:
Cloakroom
Suite comprising hand wash basin and WC. Spotlights, radiator and extractor.
Lounge
4.52 maximum x 4.12 (14'9" maximum x 13'6")Gas fireplace, glazed window to front aspect and radiator. Bi-fold doors to:
Kitchen/Diner
6.20 x 3.26 (20'4" x 10'8")Matching wall & base units, integral oven, four-ring gas hob with extractor over, fridge/freezer and Neff dishwasher. One and a half bowl stainless steel sink/drainer, spotlights, glazed window and double glazed sliding door to the rear aspect/garden. Door to:
Utility Room
2.36 x 2.36 (7'8" x 7'8")Matching wall & base units with space & plumbing for washing machine and tumble dryer. Glazed window and door to the rear aspect/garden and internal door to the garage.
First Floor Landing
Airing/storage cupboard and matching doors to:
Bedroom One
3.54 x 3.18 (11'7" x 10'5")Two built-in wardrobes/storage cupboards, glazed window to rear aspect and radiator. Door to:
En-Suite
Suite comprising shower, hand wash basin set in vanity unit and WC. Privacy window to rear aspect, spotlights and radiator.
Bedroom Two
3.03 x 2.99 (9'11" x 9'9")Glazed window to front aspect, access to loft space and radiator.
Bedroom Three
4.59 x 2.37 (15'0" x 7'9")Skylight, access to loft space and radiator.
Bedroom Four
3.03 x 2.17 (9'11" x 7'1")Skylight, storage cupboard and radiator.
Family Bathroom
Suite comprising corner bath with shower attachment, hand wash basin set in vanity unit and WC. Heated towel rail and glazed window to side aspect.
Rear Garden
The enclosed rear garden features a lawn with a brick-laid seating area running adjacent to the property. Bordered by mature trees, shrubs, and timber fencing, it also includes a timber shed and side access to the front of the property.
Garage & Off-Street Parking
The garage is equipped with power & lighting with an up & over door to frontage. The driveway provides off-street parking for three vehicles.
Energy Efficiency and Environmental Impact

Although these particulars are thought to be materially correct their accuracy cannot be guaranteed and they do not form part of any contract.
Property data and search facilities supplied by www.vebra.com













