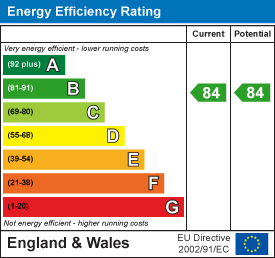Newlands Road, Rottingdean
£429,950
2 Bedroom Flat - Purpose Built
- First Floor Apartment
- Two Bedrooms
- Sea Views
- South-Facing Balcony
- Remainder of 999-Year Lease
- Share of Freehold
- Double Glazing
- Two Bathrooms
- Newly Decorated & New Carpets Throughout
- No Onward Chain
A spacious two bedroom, two bathroom first floor apartment with a allocated parking space, offering direct sea views across communal gardens and presented in excellent order having undergone redecoration including newly fitted carpets throughout. The apartment can be accessed from the rear car park with level access. Accommodation comprises entrance hall with built-in storage cupboards, a separate kitchen with Shaker-style units, living room with double glazed French doors onto a South-facing balcony, main bedroom with sea views and built-in wardrobes and also benefitting from an en-suite shower room, a further bedroom and a family bathroom. Being sold with a share of freehold, a long lease with 982 years remaining, and no onward chain. Situated a short walk from Rottingdean High Street and seafront, the village of Rottingdean offers excellent transport connections into the city centre and Brighton mainline station. The village has an array of independent shops, traditional pubs, tea rooms and beauty salons, along with amenities including convenience stores, a butcher, dentist and Post Office, plus access the undercliff walk which takes you all the way to Brighton Marina.
Approach
Wrought iron railings to communal gardens with path to part-glazed door with phone entry system, entrance hall with stairs ascending to first floor landing. Apartment front door opens into:
Hallway
Entry phone, built-in storage cupboard, radiator, newly carpeted.
Lounge/Diner
6.00m x 3.81m (19'8" x 12'5")Double glazed French doors and side lights leading to balcony with glass balustrade and sea views, four wall uplighters, two radiators, new carpets and recently decorated.
Kitchen
3.10m x 2.01m (10'2" x 6'7")Double glazed windows, tiled floor, fitted wood-effect Shaker-style wall and base units, roll-edge work surface. integrated four-ring gas hob with stainless steel splashback, extractor hood over and fan-assisted oven below. Stainless steel sink with drainer, integrated dishwasher, fridge-freezer and washing machine, cupboard housing Worcester boiler.
Bedroom
5.21m x 3.12m (17'1" x 10'2")Double glazed window to front overlooking communal garden with far reaching views to the sea, built-in double wardrobe, radiator.
En-Suite Shower
En-suite shower room comprising quadrant shower with glass sliding door, pedestal wash hand basin with mixer tap, low-level WC, part-tiled walls with feature dado tiling.
Bedroom
3.57m x 3.11m (11'8" x 10'2")Double glazed window to rear, built-in double wardrobe, radiator.
Bathroom
Panelled bath with mixer tap and shower attachment, pedestal wash hand basin with mixer tap, low-level WC, heated towel rail, part-tiled walls with feature dado tiling.
Energy Efficiency and Environmental Impact

Although these particulars are thought to be materially correct their accuracy cannot be guaranteed and they do not form part of any contract.
Property data and search facilities supplied by www.vebra.com




















