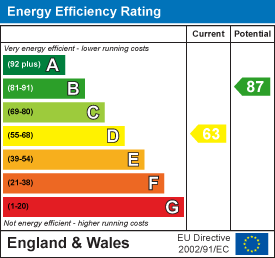Carters Estate Agents
Tel: 01782 510004
101 High Street,
Biddulph
Stoke-on-trent
ST8 6AB
Healey Avenue, Knypersley, Staffordshire Moorlands
Price £229,950
3 Bedroom House - Semi-Detached
- A Beautiful Sem-Detached Family Home.
- A Favourable Quiet Cul De Sac Location.
- Modern Fitted And Extended Kitchen/Diner Boasting A Ceiling Sky Lantern.
- Three Bedrooms And Modern Fitted Shower Room.
- Off Road Parking, Garage And Low Maintenance Gardens.
- Freehold, Council Tax Band B.
Here at Carters, we are delighted to welcome to the market this beautifully presented and extended three bedroom semi detached family home which is tucked away within a quiet and family friendly cul-de-sac, in the highly sought-after area of Knypersley.
Being immaculately presented and 'turnkey' ready, this fantastic home is a perfect purchase for first-time buyers and young families alike, who are looking to set down roots for many years to come. On entering the property you are welcomed into the entrance porch which provides plenty of space to hang your coats and store those muddy boots. The living room is to the front elevation and is a spacious to sit and relax with friends and family, enjoying a featured fireplace and stairs to the first floor. The family kitchen is to the rear elevation and is undoubtedly the hub of the home and where you will enjoy spending most of your time, whether that is to cook, relax or entertain. The space has been extended, boasting top of the range finishes, modern units, integrated appliances, a breakfast bar and a spectacular ceiling sky lantern, allowing an abundance of natural light to flood through the room. There are also French patio doors leading out into the rear garden and onto the patio area, blending the perfect indoor/outdoor living, to enjoy those warmer evenings entertaining family and friends. Heading up the stairs you will find three bedrooms and a modern fitted shower room to enjoy, boasting a vanity unit and stylish finishes. Externally, the property is very low maintenance with a generous driveway providing off-road parking and a detached garage. The rear garden is a private space for the family to enjoy, with a pretty gravel garden and a paved patio area to sit and relax whilst the sun sets. Knypersley is one of the most sought after areas for families, as there are some of the best picturesque walks, local amenities and schools all within easy reach, such as: Biddulph Valley Way and Knypersley First School.
Entrance Porch
UPVC double glazed windows to the side and front elevation and a UPVC double glazed entrance door to the front.
Living Room
4.70m x 4.42m (15'5 x 14'6)UPVC entrance door to the front elevation and a UPVC double glazed bay window to the front elevation.
Featured pebbled gas fireplace with a wooden mantle, stone hearth and surround. Coving. Two radiators. Stairs to the first floor. Under stairs storage cupboard.
Kitchen/Diner
5.72m x 4.39m (18'9 x 14'5)UPVC double glazed windows to the side and rear elevation. UPVC double glazed French patio doors to the rear elevation. UPVC double glazed entrance door to the side elevation. Double glazed sky lantern.
A selection of modern fitted wall, drawer and base units which incorporate work surfaces with an inset a one and a half sink, mixer tap and drainer. Built in double electric oven with a five ring gas hob and an extractor hood. Integrated dishwasher, fridge/freezer and washing machine. Pull out larder. Recess ceiling downlighters. Partially tiled walls. Modern vertical radiator. Breakfast bar. Television point. Radiator. Laminate flooring.
First Floor Landing
UPVC double glazed widow to the side elevation.
Coving. Loft access.
Bedroom One
4.27m x 2.44m (14'0 x 8'0)UPVC double glazed window to the front elevation.
Radiator.
Bedroom Two
3.12m x 2.41m (10'3 x 7'11)UPVC double glazed window to the rear elevation.
Radiator.
Bedroom Three
2.24m x 1.91m (7'4 x 6'3)UPVC double glazed window to the front elevation.
Radiator. Storage cupboard.
Shower Room
UPVC double glazed window to the rear elevation.
A modern suite comprising of a corner shower enclosure, with a wall mounted shower, and rainfall shower head a vanity hand wash basin unit and a recessed WC. Recessed ceiling downlighters. Tiled walls. Heated ladder towel rail. Tiled flooring.
Exterior
The front of the property is low maintenance with a small gravel garden, and a driveway extending to the side elevation providing off road parking. To the rear there is a gravel and paved patio area with a detached garage.
Garage
6.05m x 2.84m (19'10 x 9'04)Up and over doors and UPVC double glazed entrance doors to the front elevation. Two windows and an entrance door to the side elevation.
Power and lighting.
Additional Information
Freehold. Council Tax Band B.
PROPERTY SIZE: APPROX 828 square feet / 77 square metres.
Disclaimer
Although we try to ensure accuracy, these details are set out for guidance purposes only and do not form part of a contract or offer. Please note that some photographs have been taken with a wide-angle lens. A final inspection prior to exchange of contracts is recommended. No person in the employment of Carters Estate Agents Ltd has any authority to make any representation or warranty in relation to this property. We obtain some of the property information from land registry as part of our instruction and as we are not legal advisers we can only pass on the information and not comment or advise on any legal aspect of the property. You should take advise from a suitably authorised licensed conveyancer or solicitor in this respect
Energy Efficiency and Environmental Impact

Although these particulars are thought to be materially correct their accuracy cannot be guaranteed and they do not form part of any contract.
Property data and search facilities supplied by www.vebra.com























