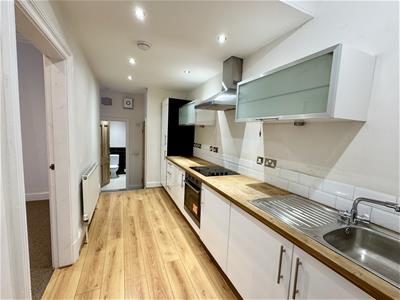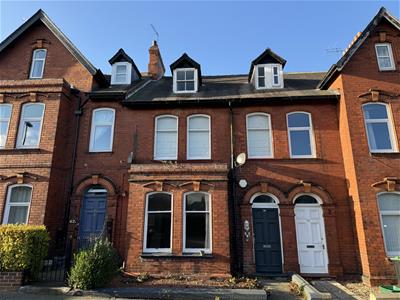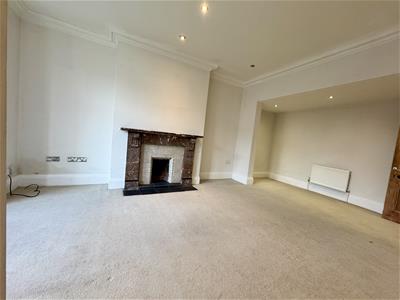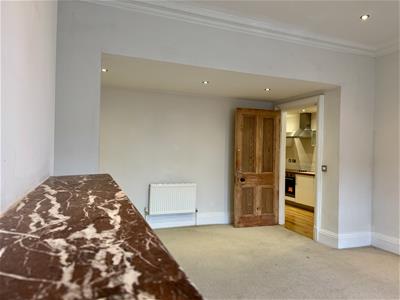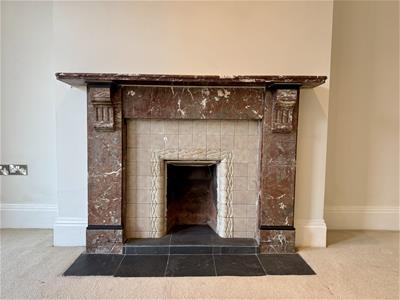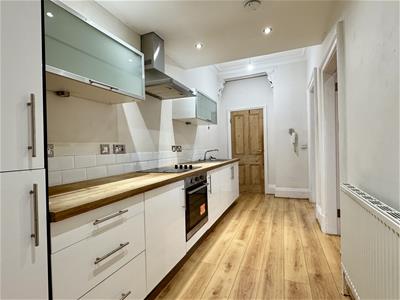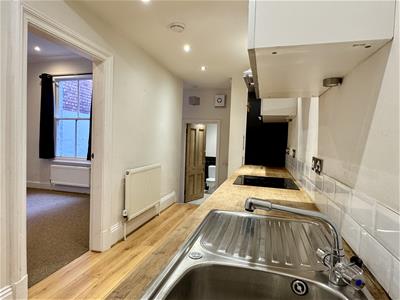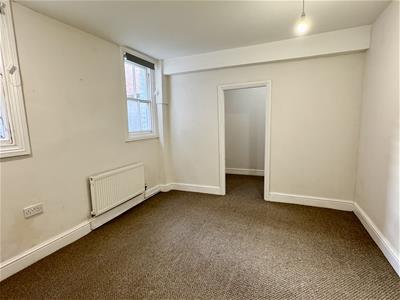
2 Union Square
Central Park
Darlington
County Durham
DL1 2GL
Vane Terrace, Darlington, DL3 7RB
Guide price £90,000
2 Bedroom Apartment - Ground Floor
- THIS AUCTION WILL CONCLUDE ON THURSDAY 22ND JANUARY 2026 AT 1PM
- For Sale by Modern Auction
- T & C's apply Subject to Reserve Price
- Buyers fees apply
- Online Bidding Available
THIS AUCTION WILL CONCLUDE ON THURSDAY 22ND JANUARY 2026 @1PM
** For Sale by Modern Auction ** Two bedroom 'Ground floor' apartment nestled in the desirable West End of Darlington, Vane Terrace presents a remarkable opportunity to acquire a large Victorian apartment, making it an ideal choice for professionals or investors alike.
Situated within walking distance of highly regarded schools and the vibrant town centre, this location is perfect for those seeking convenience and community. The West End is known for its charming atmosphere and accessibility, making it a sought-after area for families and professionals.
Entrance lobby leading to a large lounge/dining room with bay window flooding the room with natural light and attractive traditional fireplace. Galley style kitchen providing a good range of units with oak work surfaces and integrated electric ceramic hob, single oven and fridge/freezer. Two good size Double bedrooms, the principal bedroom with an ensuite shower room and walk-in dressing room which could be used as an office/study, housing the Baxi 'Combi' boiler. Inner/rear hallway and family bathroom with modern white suite.
Gas central heating & wooden single glazed sash style windows.
Externally: Small enclosed yard.
Whether you are looking for a lucrative investment opportunity or a spacious residence, this property offers versatility and charm in abundance. With its prime location and generous living space, Vane Terrace is a great find in the heart of Darlington.
Auctioneer Comments
This property is for sale by Modern Method of Auction allowing the buyer and seller to complete within a 56 Day Reservation Period. Interested parties’ personal data will be shared with the Auctioneer (iamsold Ltd). If considering a mortgage, inspect and consider the property carefully with your lender before bidding. A Buyer Information Pack is provided, which you must view before bidding. The buyer is responsible for the Pack fee. For the most recent information on the Buyer Information Pack fee, please contact the iamsold team. The buyer signs a Reservation Agreement and makes payment of a Non-Refundable Reservation Fee of 4.5% of the purchase price inc VAT, subject to a minimum of £6,600 inc. VAT. This Fee is paid to reserve the property to the buyer during the Reservation Period and is paid in addition to the purchase price. The Fee is considered within calculations for stamp duty. Services may be recommended by the Agent/Auctioneer in which they will receive payment from the service provider if the service is taken. Payment varies but will be no more than £960 inc. VAT. These services are optional.
Please note:
Council tax Band: A
Tenure - Leasehold
EPC Rating: D.
Total sq ft to be considered guide only.
Estates 'The Art of Property'
Professional Estate Agents, selling homes across Darlington, Newton Aycliffe, Teesside & North Yorkshire with creative & inviting marketing strategies! Property appraisals available 7 days a week!
Disclaimer:
These particulars have been prepared in good faith by the selling agent in conjunction with the vendor(s) with the intention of providing a fair and accurate guide to the property. They do not constitute or form part of an offer or contract nor may they be regarded as representations, all interested parties must themselves verify their accuracy. No tests or checks have been carried out in respect of heating, plumbing, electric installations, or any type of appliances which may be included.
Principal Elevation
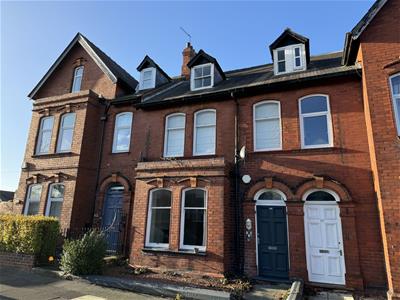
Entrance vestibule
Communal entrance lobby with access to Apartment one, and stairs to first floor.
Lounge/dining room
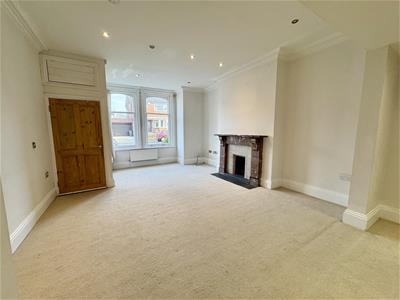 6.42 x 4.49 (21'0" x 14'8")
6.42 x 4.49 (21'0" x 14'8")
Second bedroom
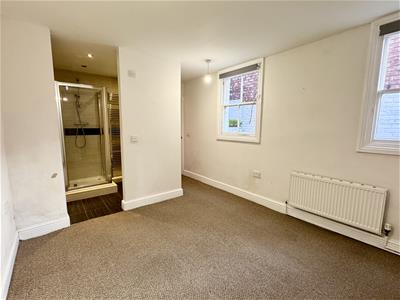 3.38 x 3.16 (11'1" x 10'4")
3.38 x 3.16 (11'1" x 10'4")
Kitchen
2.17 x 1.89 (7'1" x 6'2")
Family bathroom
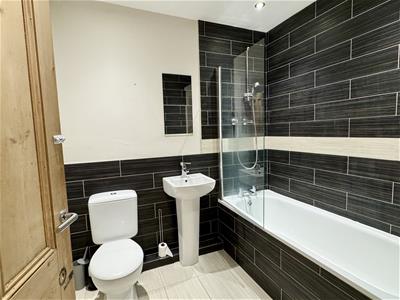 2.17 x 1.89 (7'1" x 6'2")
2.17 x 1.89 (7'1" x 6'2")
Principal bedroom
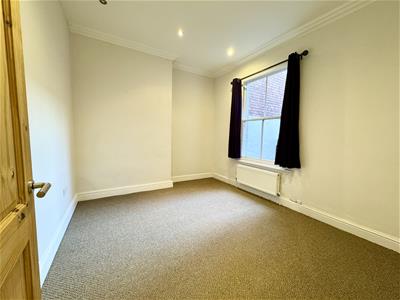 3.84 x 3.23 (12'7" x 10'7")
3.84 x 3.23 (12'7" x 10'7")
Ensuite shower room
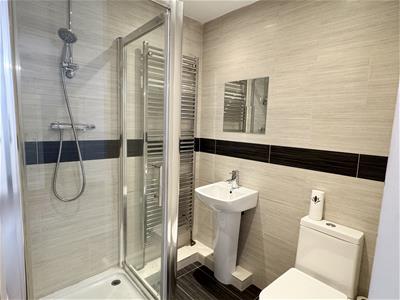
Dressing area/office
3.16 x 1.51 (10'4" x 4'11")
Energy Efficiency and Environmental Impact

Although these particulars are thought to be materially correct their accuracy cannot be guaranteed and they do not form part of any contract.
Property data and search facilities supplied by www.vebra.com
