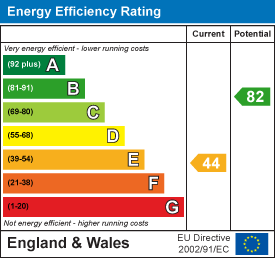Queens Road, Buxton
£199,950
3 Bedroom House - Terraced
A substantial, three bedroom terrace property in a convenient location, just a short distance from the town centre and local amenities. Well presented and benefitting from uPVC sealed unit double glazing and combination gas fired central heating throughout. With good sized storage cellars and a small garden. Viewing is highly recommended.
DIRECTIONS
From our Buxton office, bear right and right again at the roundabout. Proceed along Station Road and travel straight across the next roundabout and turn left at the following two roundabouts into Fairfield Road. After a short while, turn right into Queens Road and the property can be found on the right hand side where our For Sale board has been erected.
GROUND FLOOR
Communal Entrance Porch
Shared with one other property. Door leading to 1a Queens Road.
Entrance Hall
4.32m x 0.79m (14'2" x 2'7")With decorative tiled flooring, stairs to first floor and single radiator.
Lounge
4.47m x 3.68m (into bay) (14'8" x 12'1" (into bay)With a feature decorative fireplace surround and mantle with a recess incorporating a cast iron log burning stove. With double radiator and uPVC sealed unit double glazed bay window to front.
Dining Kitchen
4.19m x 2.95m (13'9" x 9'8")Fitted with a good quality range of wooden base and eye level units and working surfaces, incorporating a stainless steel single drainer sink unit with tiled splashbacks. With integrated stainless steel oven with four ring ceramic hob and stainless steel extractor over, space and plumbing for a washing machine and space for a fridge/freezer. uPVC sealed unit double glazed window to rear and door to rear hall.
Rear Hall
0.86m x 0.84m (2'10" x 2'9")With uPVC sealed unit double glazed door to outside and door to lower ground floor
LOWER GROUND FLOOR
Cellar One
4.19m x 2.77m (13'9" x 9'1")With light and power.
Cellar Two
With light and power.
Cellar Three
With light and power.
FIRST FLOOR
Landing
With single radiator, uPVC sealed unit double glazed window to rear and stairs to second floor.
Bedroom One
4.45m x 3.71m (14'7" x 12'2")With uPVC sealed unit double glazed window to front and double radiator.
Bathroom
4.22m x 2.21m (13'10" x 7'3")Fitted with a good quality suite comprising of panelled bath, low level W.C., and pedestal wash hand basin. With a fully tiled and glazed shower cubicle and shower, double radiator, and frosted uPVC sealed unit double glazed window to rear. With stripped wooden flooring and storage cupboard with wall mounted Vaillant combination heating and hot water boiler.
SECOND FLOOR
Landing
4.27m x 1.96m (14'0" x 6'5")With Velux sealed unit double glazed loft window.
Bedroom Three
4.24m x 2.13m (13'11" x 7'0")With uPVC sealed unit double glazed window to rear and double radiator.
Bedroom Two
4.47m x 3.33m (14'8" x 10'11")With double radiator and uPVC sealed unit double glazed window to front.
OUTSIDE
Garden
To the front of the property there is a small garden area with flowers and shrubs etc., and shared flagged pathway. At the rear of the property there is a shared access road with pedestrian access.
Energy Efficiency and Environmental Impact

Although these particulars are thought to be materially correct their accuracy cannot be guaranteed and they do not form part of any contract.
Property data and search facilities supplied by www.vebra.com










