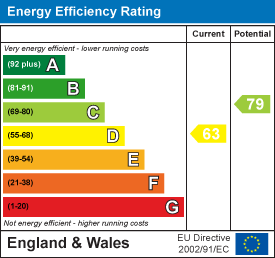
19 High Street
Cheadle
Staffordshire
ST10 1AA
Roughcote Lane, Caverswall
Price £399,950
3 Bedroom House - Detached
- Beautifully extended detached home is situated on a large plot, offering a perfect mix of space & privacy
- Lounge creates a cosy space for relaxation, while the reception/sitting room, with views of the peaceful rear garden
- Three Bedrooms
- Beautiful rear garden with lawned area and flower borders
- Driveway and attached garage
- Located in the village of Caverswall
This exquisitely extended detached home, set within a substantial plot, offers the perfect blend of space, privacy, and potential. With beautifully established grounds and gardens, it presents an exceptional opportunity for a family seeking both comfort and room to grow. Positioned well back from the road, the property provides ample off-road parking at the front, with the added benefit of an attached garage offering further convenience.
Inside, the home exudes warmth and charm, beginning with a welcoming entrance porch and hallway. The bright, airy lounge creates an inviting space to relax, while the reception/sitting room, which overlooks the peaceful rear garden, offers an ideal spot to unwind. The white shaker-style kitchen, coupled with the adjacent dining room, strikes the perfect balance of style and functionality, making it ideal for both family living and entertaining. Upstairs, the spacious landing leads to three generous bedrooms, with the bathroom boasting a luxurious P-shaped bath suite for ultimate relaxation.
The rear garden is a true highlight of the property, featuring a large lawned area, vibrant flower borders, and mature hedging that offers both privacy and seclusion. With views extending beyond, this tranquil outdoor space is perfect for alfresco dining, children’s play, or simply enjoying the natural surroundings.
Nestled in a semi-rural setting, this home offers the best of both worlds—seclusion and privacy, yet with convenient access to local amenities. It represents the ideal family retreat, combining modern living with an enviable location.
The Accommodation Comprises
Entrance Porch
2.16m x 2.31m (7'1" x 7'7" )Features a high-quality composite front door, complemented by UPVC double-glazed side panels and a UPVC window. The stylish tiled flooring adds a touch of sophistication, while the integrated radiator offers added comfort.
Entrance Hall
2.57m x 1.63m (8'5" x 5'4")Features a double radiator, a convenient shelf, and a built-in storage cupboard for added practicality and organisation.
Spacious Lounge
5.26m x 3.07m (17'3" x 10'1" )The lounge boasts an Oak Adam-style fireplace with a marble inset and hearth, featuring a coal-effect fitted gas fire. It also includes a double radiator, a single radiator, a UPVC bay window, and double doors leading into the reception room.
Fitted Kitchen
3.73m x 2.64m (12'3" x 8'8")A white shaker design with a range of high and low-level fitted units and work surfaces. It includes an inset stainless steel sink unit, plumbing for a washing machine, and a vent for a tumble dryer. Additional highlights include a double radiator, tiled walls, a UPVC window, a composite rear entrance door, and inset spotlighting.
Dining Room
3.76m x 2.49m (12'4" x 8'2")Conveniently located near the kitchen and features a double radiator.
Reception/ Sitting Room
3.61m x 5.87m (max) (11'10" x 19'3" (max) )Having two double radiators, UPVC double-glazed patio doors, and a window, offering pleasant views of the garden and allowing for plenty of natural light.
First Floor
Stairs from the Entrance Hall up to:
Landing
Having a side UPVC window.
Bedroom One
2.74m x 4.60m (max) (9'0" x 15'1" (max) )The bedroom features built-in wardrobes with storage cupboards above, a single radiator, and a UPVC window.
Bedroom Two
2.72m x 3.15m (8'11" x 10'4")Also includes built-in wardrobes with storage cupboards above, a radiator, and a UPVC window.
Bedroom Three
1.96m x 3.23m (6'5" x 10'7" )Built in wardrobes with storage cupboard over, radiator and UPVC window.
Bathroom
2.36m x 2.46m (7'9" x 8'1")Suite offering a P-shaped bath with a mixer tap and shower spray overhead, along with a side screen. It also includes a pedestal wash hand basin, low flush WC, radiator, and tiled walls. Additional highlights include a UPVC window, inset spotlighting, and a built-in storage cupboard housing an Ideal wall-mounted gas combination boiler.
Outside
The property is approached via a tarmac driveway, providing ample parking for several cars, complemented by a well-maintained lawned frontage and established hedging for enhanced privacy. The expansive rear garden is a true highlight, featuring a large lawned area, mature hedgerows, and vibrant flower borders. Enjoy stunning views as the garden backs onto open fields, offering a peaceful and picturesque backdrop. Situated in a sought-after semi-rural location, this property stands within a non-estate setting, offering a tranquil and private environment, while still being conveniently close to local amenities.
The property also benefits from an attached garage measuring 16'3" x 8'3", featuring an electric roller shutter door, light, and power. Additionally, there is a useful storeroom providing extra space for storage or other needs.
Services
All mains services are connected. The Property has the benefit of GAS CENTRAL HEATING and UPVC DOUBLE GLAZING.
Tenure
We are informed by the Vendors that the property is Freehold, but this has not been verified and confirmation will be forthcoming from the Vendors Solicitors during normal pre-contract enquiries.
Viewing
Strictly by appointment through the Agents, Kevin Ford & Co Ltd, 19 High Street, Cheadle, Stoke-on-Trent, Staffordshire, ST10 1AA (01538) 751133.
Mortgage
Kevin Ford & Co Ltd operate a FREE financial & mortgage advisory service and will be only happy to provide you with a quotation whether or not you are buying through our Office.
Agents Note
None of these services, built in appliances, or where applicable, central heating systems have been tested by the Agents and we are unable to comment on their serviceability.
Energy Efficiency and Environmental Impact

Although these particulars are thought to be materially correct their accuracy cannot be guaranteed and they do not form part of any contract.
Property data and search facilities supplied by www.vebra.com
























