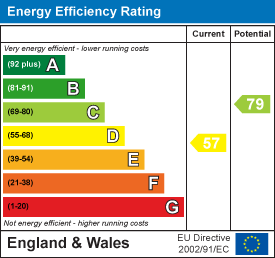.gif)
2 Alexandra Street
Eastwood
NG16 3BD
West End Drive, Ilkeston
£410,000
3 Bedroom House
- Detached Family Home
- Three Well Proportioned Bedrooms (Master with en-suite)
- Lounge with Separate Dining Room
- Fitted Breakfast Kitchen
- Utility Room
- Ground floor W.C.
- Private Easy To Maintain Rear Garden
- Parking for Multiple Vehicles
- Two Garages
- No Upward Chain
Nestled in the charming area of Ilkeston, West End Drive presents an exceptional opportunity to acquire a delightful family home. This well-appointed house boasts two spacious reception rooms, providing ample space for both relaxation and entertaining. The inviting atmosphere is perfect for family gatherings or hosting friends.
The property features three generously sized bedrooms, ensuring comfort and privacy for all family members. Each room is designed to maximise space and natural light, creating a warm and welcoming environment. Additionally, the house includes two modern bathrooms, offering convenience and ease for busy households.
Situated in a desirable location, this home is close to local amenities, schools, and parks, making it an ideal choice for families. The surrounding area is known for its excellent transport links, providing easy access to nearby towns and cities.
In summary, this property on West End Drive is a wonderful blend of comfort, style, and practicality, making it a perfect choice for those seeking a new family home in Ilkeston. Do not miss the chance to view this lovely house and envision the possibilities it holds for your future.
Entrance Porch
1.78 x 0.94 (5'10" x 3'1")Double glazed front door and window, double glazed door into Hall.
Large entrance hall
Fitted carpets, coving to ceiling, doors to Lounge, Dining Room, Breakfast Kitchen and Cloak Room / W.C., radiator and stairs to first floor with under stairs cupboard.
Spacious Lounge
5.97 x 3.6 (19'7" x 11'9")Double glazed window to front elevation, double glazed sliding patio door to conservatory, double French doors to dining room, door to hall, living flame gas fire in stone effect surround, coving to ceiling, fitted carpet, TV point & radiator.
Conservatory
3.63 x 2.71 (11'10" x 8'10")Brick built dwarf wall with uPVC double glazed units above, Double glazed uPVC French doors to garden, polycarbonate roof, tiled flooring & power.
Dining room
3.37 x 3.06 (11'0" x 10'0")Double glazed window to rear, French doors to Lounge, door to hall, fitted carpet & radiator.
Breakfast Kitchen
4.66 x 3.2 (max) (15'3" x 10'5" (max))Double glazed window to rear, ceramic tiled floor, range of floor units with laminate work surface above with single bowl sink/drainer, wall units, tiled splash backs, integrated fridge freezer, built in electric double oven and halogen hob with extractor hood over, radiator, door to utility room.
Utility Room
3.5 (max) x 2.15 (max) (11'5" (max) x 7'0" (max))Double glazed window to rear, doors to garden, garage 1 and breakfast kitchen. Tiled floor, space for washing machine, laminate work surface with single bowl sink and drainer with cupboard below, tiled splashbacks, floor mounted gas boiler & radiator.
Cloak Room / W.C.
2.72 x 1.17 (8'11" x 3'10")Cloak room with W.C. and wash hand basin, tiled floor, frosted window to front elevation.
Landing
Master Bedroom
5.97 x 3.75 (max) (19'7" x 12'3" (max))Dual aspect double glazed windows to the front and rear elevation, fitted carpet, coving to ceiling, fitted wardrobes, radiator and door to en-suite.
En-suite Shower room
1.73 x 1.52 (5'8" x 4'11")Frosted double glazed window to the front elevation, walk-in shower cubicle with shower, low flush WC, vanity wash hand basin, fully tiled walls, spotlights, heated towel rail & vinyl flooring.
Bedroom 2
3.66 x 3.17 (12'0" x 10'4")Double glazed window to the front elevation, fitted carpet, fitted wardrobes, radiator.
Bedroom 3
4.63 x 2.7 (15'2" x 8'10")Double glazed window to the rear elevation, fitted carpet, fitted wardrobes, radiator.
Family Bathroom
3.11 x 1.64 (10'2" x 5'4")Frosted double glazed window to the rear elevation, panelled whirlpool bath with shower over, low flush WC, vanity wash hand basin, fully tiled walls, radiator & vinyl flooring.
Garage 1
5 x 2.75 (16'4" x 9'0")With up and over door, double glazed window to rear elevation, shelving, light and power.
Garage 2
6 x 2.1 (19'8" x 6'10")Up & Over garage door to front, double glazed windows to side and rear, door to rear.
Not currently accessible for vehicles, used for storage.
Frontage
Tarmac frontage with parking for multiple vehicles, small flower bed with shrubs, side gate leading to rear garden.
Rear Garden
Two York stone slabbed patio areas provide plenty of entertaining space with rest of garden laid mainly to lawn with hedge boundaries. A wrought iron side gate gives access to front of property, Outside tap.
Situated in a desirable location, this home is close to local amenities, schools, and parks, making it an ideal choice for families. The surrounding area is known for its excellent transport links, providing easy access to nearby towns and cities.
Energy Efficiency and Environmental Impact

Although these particulars are thought to be materially correct their accuracy cannot be guaranteed and they do not form part of any contract.
Property data and search facilities supplied by www.vebra.com

















