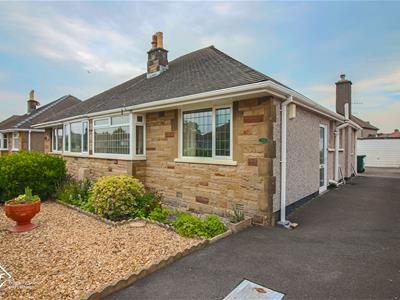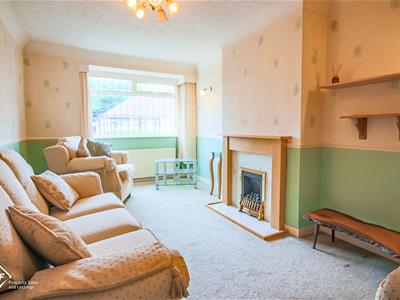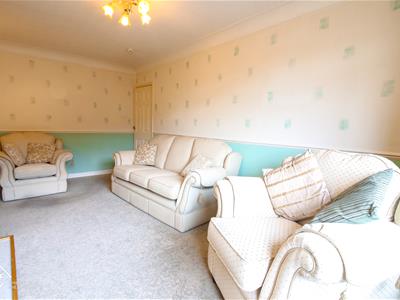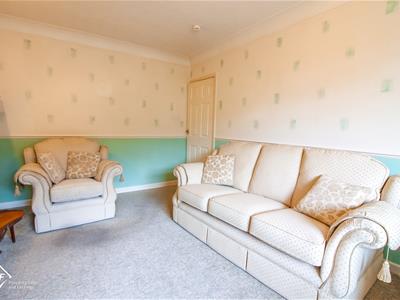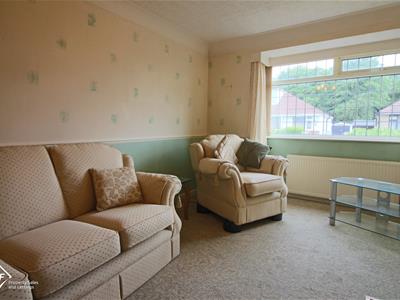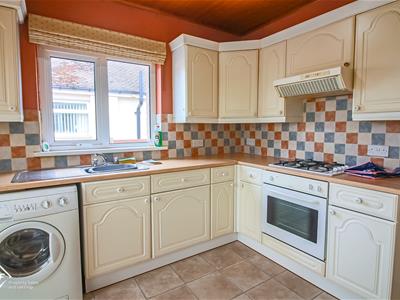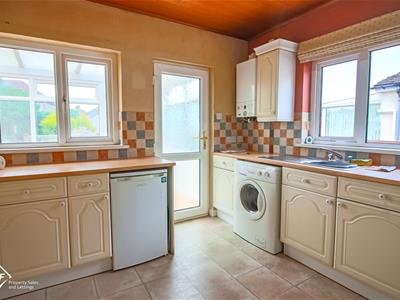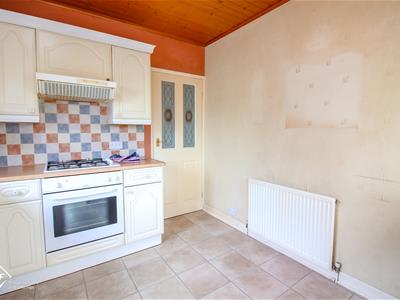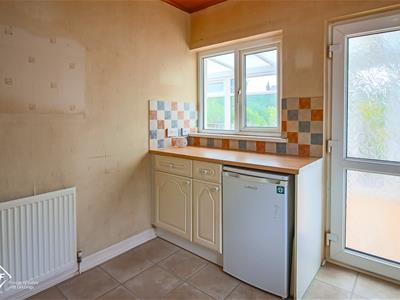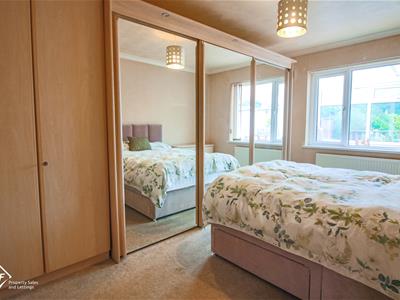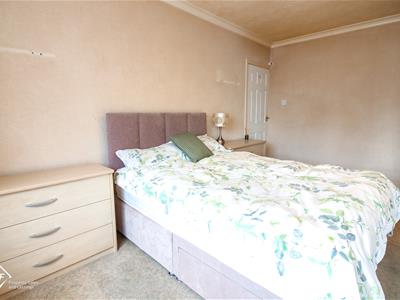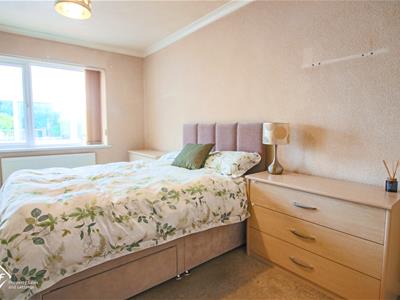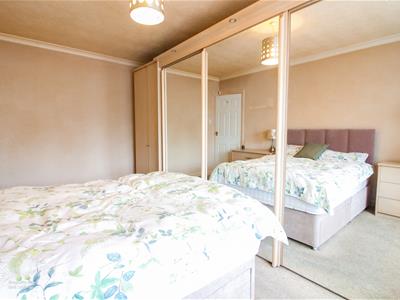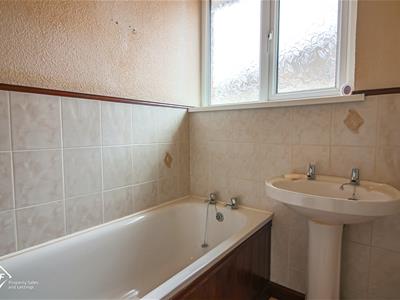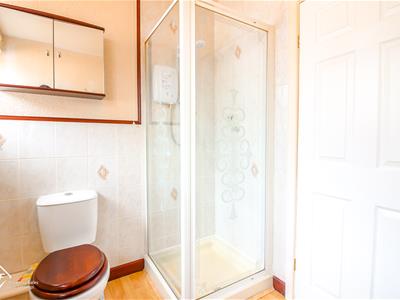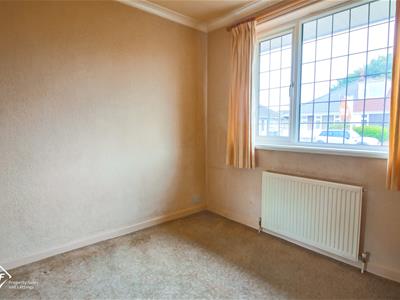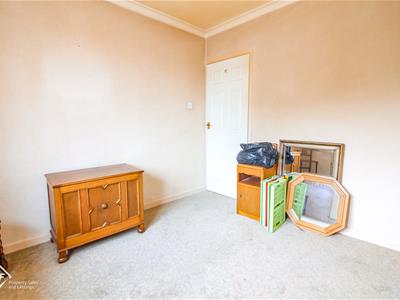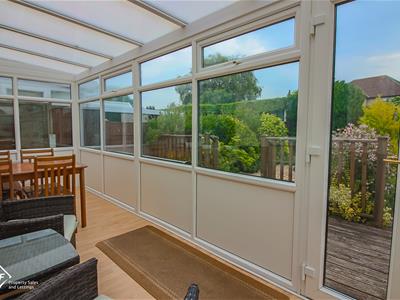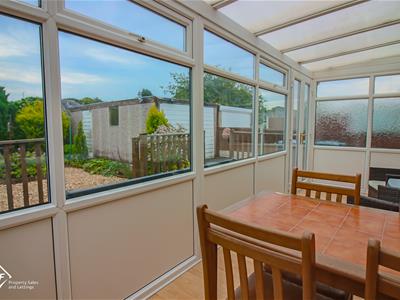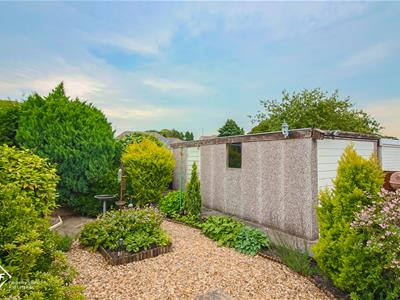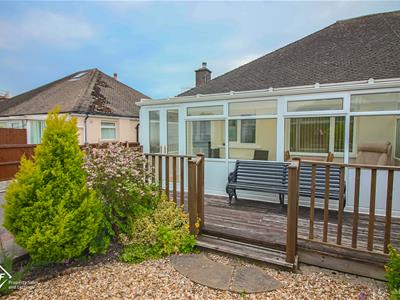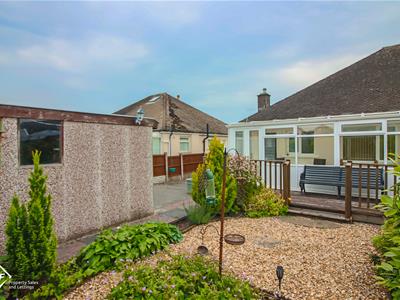
37 Princes Crescent
Morecambe
Lancashire
LA4 6BY
Strickland Drive, Morecambe
£210,000
2 Bedroom Bungalow - Semi Detached
- Semi Detached Bungalow
- Two Bedrooms
- Spacious Reception Room
- Fitted KItchen
- Four Piece Bathroom
- Enclosed Low Maintenance Rear Garden
- Off Road Parking And Garage
- Freehold
- Council Tax Band: C
- EPC Rating: D
Nestled in the desirable area of Strickland Drive, Morecambe, this charming semi-detached bungalow presents an excellent opportunity for those seeking a comfortable and convenient home. Boasting two well-proportioned bedrooms, this property is ideal for small families, couples, or individuals looking to downsize.
Upon entering, you are welcomed into a spacious lounge that offers a warm and inviting atmosphere, perfect for relaxation or entertaining guests. The layout of the bungalow is practical and user-friendly, ensuring that every inch of space is utilised effectively.
The property features a well-maintained bathroom, catering to all your daily needs. Outside, you will find a generous low-maintenance rear garden, providing a delightful outdoor space for gardening enthusiasts or those who simply wish to enjoy the fresh air without the burden of extensive upkeep. Additionally, a driveway offers convenient off-road parking, a valuable asset in this sought-after location.
Strickland Drive is ideally situated close to a variety of amenities, including shops, bus routes, and a train station, making it easy to access the wider area and beyond. This bungalow is offered with no chain delay, allowing for a smooth and swift transition into your new home.
In summary, this semi-detached bungalow on Strickland Drive is a wonderful opportunity for anyone looking to enjoy a peaceful lifestyle in a well-connected area. With its appealing features and prime location, it is sure to attract considerable interest. Do not miss the chance to make this delightful property your own.
Ground Floor
Hall
UPVC double glazed entrance door and doors to reception room, kitchen, two bedrooms and kitchen.
Reception Room
5.36m x 2.97m (17'7 x 9'9)UPVC double glazed leaded box bay window, central heating radiator, coving, dado rail, gas fire, marble effect hearth and surround and wood mantle.
Kitchen
2.67m x 2.44m (8'9 x 8')Two UPVC double glazed windows, central heating radiator, panel wall and base units, wood effect worktops, integrated oven, four burner gas hob, extractor, tiled splash back, stainless steel sink with draining board and mixer tap, plumbing for washing machine, space for undercounter fridge, boiler, tile effect flooring and UPVC double glazed frosted door to conservatory.
Conservatory
5.64m x 1.85m (18'6 x 6'1)UPVC double glazed windows, polycarbonate roof and double glazed French doors to rear.
Bedroom One
2.97m x 2.87m (9'9 x 9'5)UPVC double glazed leaded window, central heating radiator and coving.
Bedroom Two
4.67m x 2.97m (15'4 x 9'9)UPVC double glazed window, central heating radiator and coving.
Bathroom
2.44m x 2.01m (8' x 6'7)Two UPVC double glazed frosted windows, central heated towel rail, dual flush WC, pedestal wash basin with traditional taps, panel bath with traditional taps, electric feed shower in single enclosure, part tiled elevation and wood effect flooring.
External
Front
Stone chip area, bedding areas and tarmac drive leading to garage.
Garage
5.41m x 3.15m (17'9 x 10'4)Up and over door, window and door to side.
Rear
Decking, stone chip area, bedding areas and paving.
Energy Efficiency and Environmental Impact
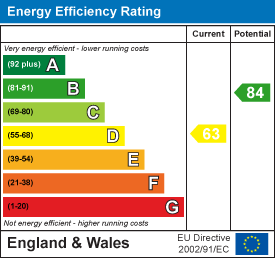
Although these particulars are thought to be materially correct their accuracy cannot be guaranteed and they do not form part of any contract.
Property data and search facilities supplied by www.vebra.com
