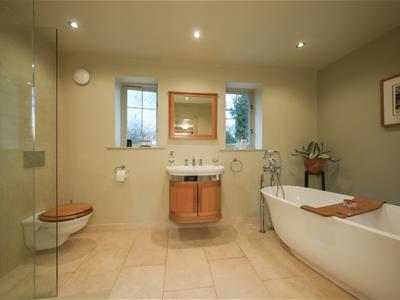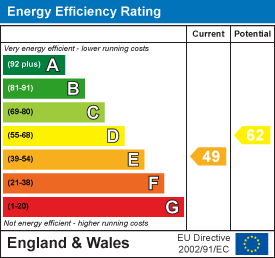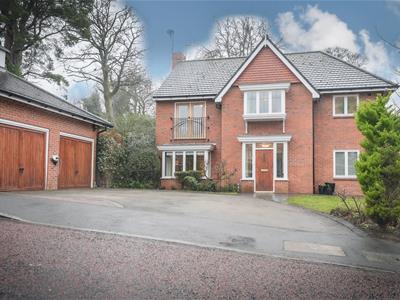
429 Durham Road
Low Fell
Gateshead
NE9 5AN
Heathfield Place, Low Fell, Gateshead
Offers Over £775,000 Sold (STC)
5 Bedroom House - Detached
Nestled in the enviable location of Heathfield Place, Low Fell, this superb detached family home offers an exceptional living experience. With five spacious bedrooms and four well-appointed bathrooms, this property is designed to accommodate the needs of modern family life. Upon entering, you are greeted by a welcoming front entrance vestibule that leads into a reception hallway. The living room, featuring a charming gas fired stove, is perfect for cosy evenings, while French doors open onto the delightful rear patio, seamlessly blending indoor and outdoor living. The dining room boasts a stunning limestone floor with underfloor heating, creating a warm and inviting atmosphere. This space flows effortlessly into the breakfasting kitchen, which is equipped with a central island with granite worktop and integrated appliances, also adorned with limestone flooring and underfloor heating for added comfort. The ground floor further benefits from a convenient WC, a home office or den, and a utility room. Ascending to the first floor, you will find the main bedroom, which features French doors and a Juliet balcony, along with a beautiful en-suite bathroom. Three additional bedrooms are located on this level, one of which includes an en-suite shower room, while another is currently utilised as a dressing room and gym. The second floor landing offers walk-in storage and leads to a guest bedroom complete with its own en-suite shower room. Outside, the property boasts a stunning south-facing rear garden, perfect for outdoor entertaining. The garden features a limestone patio, a raised paved sun terrace, and a well-equipped outdoor kitchen complete with a pizza oven, grill, and fire pit, ensuring endless enjoyment for family and friends. Completing this remarkable home is a detached double garage and a driveway that provides ample off-street parking. Book a viewing now to avoid disappointment.
FRONT ENTRANCE VESTIBULE
ENTRANCE HALLWAY

LIVING ROOM
 8.67m x 3.77m (28'5" x 12'4")
8.67m x 3.77m (28'5" x 12'4")
DINING ROOM
 5.00m x 3.34m (16'4" x 10'11")
5.00m x 3.34m (16'4" x 10'11")
BREAKFASTING KITCHEN
 7.15m x 3.63m (23'5" x 11'10")
7.15m x 3.63m (23'5" x 11'10")
HOME OFFICE/GUEST BEDROOM
 3.21m x 2.14m (10'6" x 7'0")
3.21m x 2.14m (10'6" x 7'0")
GROUND FLOOR W/C

SIDE HALLWAY/UTILITY AREA
 2.74m x 1.54m (8'11" x 5'0")
2.74m x 1.54m (8'11" x 5'0")
FIRST FLOOR LANDING

BEDROOM ONE
 4.98m x 3.84m (16'4" x 12'7")
4.98m x 3.84m (16'4" x 12'7")
EN-SUITE BATHROOM
 3.70m x 2.06m (12'1" x 6'9")
3.70m x 2.06m (12'1" x 6'9")
BEDROOM TWO
 4.00m x 3.18m (13'1" x 10'5")
4.00m x 3.18m (13'1" x 10'5")
EN-SUITE SHOWER ROOM
 2.10m x 1.36m (6'10" x 4'5")
2.10m x 1.36m (6'10" x 4'5")
BEDROOM THREE
 3.27m exc recess x 2.39m (10'8" exc recess x 7'10"
3.27m exc recess x 2.39m (10'8" exc recess x 7'10"
BEDROOM FOUR/DRESSING ROOM
 3.23m to robes x 2.18m (10'7" to robes x 7'1")
3.23m to robes x 2.18m (10'7" to robes x 7'1")
FAMILY BATHROOM
 3.61m x 1.47m (11'10" x 4'9")
3.61m x 1.47m (11'10" x 4'9")
SECOND FLOOR LANDING
BEDROOM SUITE
 6.32m x 2.82m (20'8" x 9'3")
6.32m x 2.82m (20'8" x 9'3")
EN-SUITE SHOWER ROOM
 2.84m x 1.63m (9'3" x 5'4")
2.84m x 1.63m (9'3" x 5'4")
EXTERNAL

DOUBLE GARAGE
Property disclaimer
IMPORTANT NOTE TO PURCHASERS: We endeavour to make our sales particulars accurate and reliable, however, they do not constitute or form part of an offer or any contract and none is to be relied upon as statements of representation or fact. The services, systems and appliances listed in this specification have not been tested by us and no guarantee as to their operating ability or efficiency is given. All measurements have been taken as a guide to prospective buyers only, and are not precise. Floor plans where included are not to scale and accuracy is not guaranteed. If you require clarification or further information on any points, please contact us, especially if you are travelling some distance to view. Fixtures and fittings other than those mentioned are to be agreed with the seller. We cannot also confirm at this stage of marketing the tenure of this house.
Energy Efficiency and Environmental Impact

Although these particulars are thought to be materially correct their accuracy cannot be guaranteed and they do not form part of any contract.
Property data and search facilities supplied by www.vebra.com






















