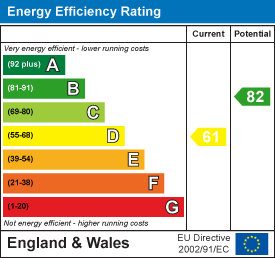Mellors Estate Agents
Email: info@mellors.org.uk
1 Grove Parade
Buxton
Derbyshire
SK17 6AJ
Green Lane, Buxton
£625,000 Sold (STC)
4 Bedroom House - Semi-Detached
An impressive and substantial stone semi detached house in this sought after residential area. Ideal for a family and offering well planned and well presented living accommodation with the benefit of double glazing and zoned ground and first floor gas central heating. With four bedrooms, three reception rooms and a cellar. Standing in a plot with gardens to the front and rear, a detached double garage and a driveway for parking and turning. Additional paddock to the rear accessed from the rear garden and with separate access from a lane to the rear. Viewing is highly recommended.
DIRECTIONS:
From our Buxton office turn right and bear left at the roundabout. Turn left into St Johns Road and left again into Burlington Road. At the end of this road, turn right into Bath Road and proceed straight across Macclesfield Road into College Road. At the end of College Road, turn right into Green Lane. The property can be found after a short while on the left hand side where our For Sale board has been erected.
GROUND FLOOR
Entrance Hall
3.76m x 3.73m (12'4" x 12'3")Featuring a decorative wooden fireplace with tiled hearth and inset and a fitted gas fire (disconnected). Entrance door with leaded stained glass panel and leaded stained glass window above. Double radiator, staircase to first floor, under stairs cupboard, plate rack and double glazed windows to front and side.
Inner Hall
Built in cupboard housing alarm control panel.
Lounge
4.80m x 4.22m (15'9" x 13'10")Featuring a decorative fireplace with marble inset and hearth and a living flame coal effect gas fire. Decorative ceiling and wall mouldings, plate rack, telephone point and television aerial point via satellite dish. Double radiator and double glazed bay window to front.
Dining Room
4.24m x 3.89m (13'11" x 12'9")Featuring a decorative wooden fireplace with marble inset and hearth and a living flame coal effect gas fire. Plate rack, double radiator and double glazed window to rear.
Breakfast Room
3.76m x 2.36m (12'4" x 7'9")Built in cupboard and drawers, dado rail, double radiator and double glazed window to side.
Pantry
Double glazed frosted windows and stairs to the lower ground floor.
Kitchen
3.40m x 2.36m (11'2" x 7'9")Fitted with a range of base and wall mounted cupboards with work surfaces incorporating a 1 1/2 bowl stainless steel single drainer sink unit with mixer tap. Under cupboard lighting, glass fronted display cupboard, tiled flooring and double radiator. Neff appliances including oven, microwave oven, four ring electric hob, extractor, dishwasher and refrigerator. uPVC double glazed window to rear.
Utility Room
2.41m x 1.50m (7'11" x 4'11")With part tiled walls, plumbing for washing machine, vent for tumble dryer and Worcester boiler. Loft access and frosted double glazed door to side.
Wc
With part tiled walls and fitted with a suite comprising wall mounted wash basin and low level wc. Single radiator and uPVC double glazed frosted window with tiled sill.
LOWER GROUND FLOOR
Cellar
Window, light and power.
FIRST FLOOR
Half Landing
Stairs to landing and leaded stained glass window to side.
Landing
Picture rail, loft access and stairs to shower room.
Bedroom One
4.85m x 4.27m (15'11" x 14')Picture rail, double radiator, and uPVC double glazed window to front. Vanity wash basin with cupboard under and tiled splashback. Electric shaver point.
Bedroom Two
4.22m x 3.89m (13'10" x 12'9")Picture rail, telephone point, single radiator and double glazed window to rear.
Bedroom Three
3.73m x 2.79m (12'3" x 9'2")Decorative fireplace, picture rail and single radiator. Telephone point and double glazed window to front.
Bedroom Four
2.59m x 2.03m (8'6" x 6'8")Single radiator and double glazed window to rear.
Bathroom
With part tiled walls and fitted with a white suite comprising panel bath with mixer tap, shower attachment and shower screen, pedestal wash basin and low level wc. Wood effect flooring, single radiator and heated towel rail. Airing cupboard with tank and shelving. Picture rail and frosted double glazed window to side.
Shower Room
Tiled cubicle with folding door and Triton T80 shower. Xpelair.
OUTSIDE
Detached Double Garage
5.59m x 5.18m (18'4" x 17')With light and power, up and over door to front and courtesy door to side. Approached by a driveway providing space for parking and turning.
Gardens
There are mature, well kept gardens to the front and rear of the property. At the front is a path and steps with a lawned garden and flowerbeds, shrubs and a hedge. There is a path in between the house and the garage providing gated access to the rear garden which has a pathway, a lawn and borders with a selection of plants and shrubs. There is external lighting and a shed and greenhouse. A gate leads from the garden to the croft at the rear.
Paddock
Beyond the rear garden is an additional piece of land which can be accessed on foot through a gate from the garden or from the lane at the rear.
Energy Efficiency and Environmental Impact

Although these particulars are thought to be materially correct their accuracy cannot be guaranteed and they do not form part of any contract.
Property data and search facilities supplied by www.vebra.com


























