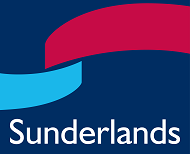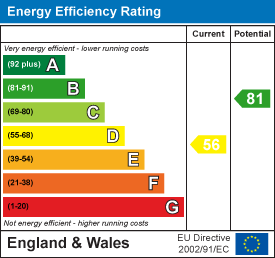
Sunderlands
Tel: 01432 356 161
Fax: 01432 352 954
Offa House
Hereford
HR1 2PQ
Upper House Farm and Cottages, Perrystone Hill, Ross-On-Wye
Price Guide £1,200,000
4 Bedroom House with Annexe
- Former farm house and cottages
- Well presented throughout
- Sought after rural location
- Many period features
- Set in approximately 1 acre of grounds
- Countryside views
- No onward chain
Nestled in the picturesque setting of Perrystone Hill, Ross-On-Wye, this remarkable property offers a unique blend of charm and versatility. The main house boasts four generously sized bedrooms, complemented by three inviting reception rooms that provide ample space for both relaxation and entertainment. The well-appointed layout ensures that each room is filled with natural light, creating a warm and welcoming atmosphere throughout. In addition to the main residence, the property features a one-bedroom annex, a separate two-bedroom cottage which adds to the appeal, presenting an excellent opportunity for rental income or accommodating multi generational living. The property is well presented throughout, showcasing a harmonious balance of modern comforts and traditional character. The spacious and flexible rooms allow for various configurations to suit your lifestyle needs, whether you are looking for a family home or a multi-generational living arrangement. Parking is a breeze with space for up to four vehicles, ensuring convenience for both residents and visitors. The fantastic location offers stunning views and easy access to the surrounding countryside, making it an ideal retreat for those who appreciate nature and tranquillity.
Location
Upper House Farm is peacefully located in a hidden valley, and in an area of outstanding natural beauty in southern Herefordshire. It is within a few miles of the M50, with its fast links to the Midlands, M5 and South Wales. The market town of Ross-on-Wye, overlooking the river, is nearby. The area is renowned for excellent schools. Rail stations are at Newport (London Paddington), Gloucester, Hereford and Ledbury. The neighboring village of Upton Bishop village is a short distance away with amenities that include the highly acclaimed Moody Cow pub/restaurant along with a community hall and church. There are also two good golf courses nearby.
Upper House Farm
Entrance hall
A lovely light and spacious reception hall having attractive hardwood flooring, stairs rising to the first floor, cupboard space and access to all principal ground floor rooms.
Sitting & dining room
A charming room with exposed timbers, central stone surround open fireplace and windows overlooking the rear garden. This brilliant room is a great space for entertaining guest and large enough to include living and dining furniture.
Garden room
Adjoining the sitting/dining room is this truly unique part of the property, enjoying the views across the countryside know matter what time of the year.
Kitchen
The kitchen is superbly appointed with bespoke kitchen units providing ample cupboard space along with integrated appliances, a sink drainer unit and space for a breakfast table and chairs. The original front door leads you out onto the front garden.
Family/dining room
Immediately to the left is the wonderful open plan family/dining room which is light and airy with three sets of double glazed windows and a central fireplace with wood burning stove.
Study & utility
Off the entrance hall is a useful study area which would be great for those that work from home. Adjoining the study is the utility which can also be access from outside. A space for additional white goods and where the bio mass system is located, although our vendors are currently using oil fired central.
Downstairs bathroom
Fitted with a four piece suite which includes, bath, separate shower, low level WC and wash hand basin.
First floor
Landing
A generous sized landing leading to all double bedrooms. Fitted with numerous cupboards and two double glazed Velux windows.
Bedroom one & en-suite
A large double bedroom positioned at the rear of the property, with views across the countryside. Fitted with spacious wardrobes and having the benefit of an en-suite bathroom. The en-suite includes a three piece suite, with bath and shower over, low level WC and wash hand basin. Double doors open out to the Juliet balcony with views across the lovely countryside.
Bedroom two
A double bedroom to the front of the property which is filled with natural light from the three sets of double glazed windows.
Bedroom three & dressing room
Another impressive bedroom to the front of the property, exposed timbers are at the heart of many of the rooms including this one. The uniqueness of bedroom three is, a doorway opens into another room which could be utilized as a dressing room, study or even a smaller bedroom. The room can also be accessed from the landing.
Bedroom four
A smaller double bedroom with a lovely double glazed window overlooking the countryside.
Bathroom
The main principal bathroom is fitted with a three piece suit which includes, bath, low level WC and wash hand basin. The bathroom also features a double glazed window overlooking the surrounding countryside.
Cellar
Accessed off the main entrance hall, measuring roughly 127 sq. ft.
Honeysuckle Cottage/Annex
With access from the main residence or from a separate entrance to the right of Upper House Farm. Honeysuckle Cottage is a delightful one bedroom annex which has income potential or a place for guest and family members to stay. The Cottage has the benefit of a separate entrance off the lane and provides off road parking.
Sitting room & kitchen
The open plan sitting room & kitchen is the ideal place to unwind or a great space to entertain guests. The sitting area has a central fireplace with stone surround an inset wood burning stove. Two double glazed windows and patio doors supply an abundance of natural light and all of which opens nicely to the kitchen. The kitchen is fitted with matching base units with some eye level units, sink drainer unit, integrated electric oven and hob plus space for white goods.
Bedroom
A double bedroom with double glazed window looking out onto the patio area, sliding built-in wardrobes and access to the main residence.
Bathroom
Fitted with a three piece suit which includes, bath with shower over, low level WC and wash hand basin. The bathroom also features a double glazed window to the rear and storage cupboard.
Pear Tree Cottage
A lovely two bedroom cottage which offers another fantastic business opportunity. This pleasant cottage boasts two bedrooms, making it perfect for a small family or those looking for a cozy countryside retreat. One of the highlights of this lovely home is its picturesque countryside views, offering a tranquil and serene setting for you to enjoy. Whether you're sipping your morning coffee or unwinding after a long day, the views from this property are sure to impress.
Entrance hall
Leading to all principal rooms and featuring a useful storage cupboard.
Bathroom
Fitted with a three piece suit which includes, bath with shower over, low level WC and wash hand basin. The bathroom also features a double glazed window to the rear.
Bedroom one
A double bedroom with fitted wardrobes and two double glazed windows to the rear and side aspect.
Bedroom two
A single bedroom but with the benefit of a handy storage cupboard and double glazed window to the side aspect.
Kitchen
The kitchen is fitted with an array of matching wall and base units, sink drainer unit, double glazed window, breakfast bar and space for freestanding appliances.
Sitting & breakfast room
This part of the cottage is a fantastic place to relax, all while enjoying the countryside from the steps of your patio doors, which lead directly out onto the garden. Lounge and dining furniture fit comfortable within this room, other features include, wood burning stove and double glazed windows to the side aspect.
Outside
Individual access is provided to all three properties along with separate and private areas to enjoy. Whether it is your own patio area or a formal garden which is mainly laid to lawn, there is plenty of space around the entire property. Various other parts of the garden are made up of an array of lovely planted, flowers, shrubs and trees, all of which is enclosed by fencing and hedging.
Services
Mains water and electric are connect to the property. Private drainage and oil fired central heating.
Tenure - Freehold
Upper House Farm council tax band - G
Pear Tree Cottage council tax band - A
Honeysuckle Cottage council tax band - A
Energy Efficiency and Environmental Impact

Although these particulars are thought to be materially correct their accuracy cannot be guaranteed and they do not form part of any contract.
Property data and search facilities supplied by www.vebra.com










































