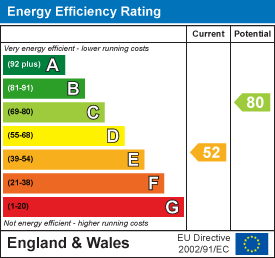Wards Estate Agents
17 Glumangate
Chesterfield
S40 1TX
Warner Street, Hasland, Chesterfield
Offers in the region of £170,000
3 Bedroom House - Semi-Detached
- Viewing is Highly Recommended of this Impressive THREE BEDROOM SEMI DETACHED FAMILY HOME
- Extensively refurbished including a new roof in 2017 to present superb family living accommodation, ideal for first time buyers, small families or investors alike!!
- Situated in this extremely popular residential location , perfectly placed for access to the town centre, amenities, train station, hospital and main commuter road links via the A61/A617 & M1 motorway
- Well proportioned and nicely decorated throughout the accommodation benefits from gas central heating with a Combi boiler, uPVC double glazing
- Luxury family bathroom with 4 piece White suite including a free standing feature bath.
- Superb Gloss integrated kitchen
- Rear enclosed gardens which allows a right of way to the neighbour. There are fenced boundaries and lawn area.
- Energy Rated E
Viewing is Highly Recommended of this Impressive THREE BEDROOM SEMI DETACHED FAMILY HOME which has been extensively refurbished including a new roof in 2017 to present superb family living accommodation, ideal for first time buyers, small families or investors alike!!
Situated in this extremely popular residential location , perfectly placed for access to the town centre, amenities, train station, hospital and main commuter road links via the A61/A617 & M1 motorway.
Well proportioned and nicely decorated throughout the accommodation benefits from gas central heating with a Combi boiler, uPVC double glazing and comprises of front entrance hall into the front family reception room, rear dining room and superb Gloss integrated kitchen. To the first floor main double bedroom, second rear double bedroom and luxury family bathroom with 4 piece White suite including a free standing feature bath. Second floor third bedroom with surplus eaves storage.
Rear enclosed gardens which allows a right of way to the neighbour. There are fenced boundaries and lawn area.
Additional Information
Gas Central Heating - Combi boiler 2013- annually serviced.
uPVC Double Glazed windows.
Roof renewed in 2017
Gross Internal Floor Area- 111.2 Sq.m/ 1197.2 Sq.Ft.
Council Tax Band - A
Secondary School Catchment Area -Outwood Academy-Hasland Hall
Front Entrance Hall
1.04m x 1.04m (3'5" x 3'5")Front uPVC door and inner door into the reception room.
Reception Room
 4.27m x 3.63m (14'0" x 11'11")A well presented family reception room with front aspect window. Feature fireplace with marble back and hearth with electric fire. (gas capped off) Original coving to the ceiling. Inner hallway with stairs climbing to the first floor.
4.27m x 3.63m (14'0" x 11'11")A well presented family reception room with front aspect window. Feature fireplace with marble back and hearth with electric fire. (gas capped off) Original coving to the ceiling. Inner hallway with stairs climbing to the first floor.
Dining Room
 4.27m x 3.94m (14'0" x 12'11")A second generous reception room with rear aspect window. Feature fireplace with gas capped off. Coving to ceiling. Access to useful under stairs store cupboard where there is space for a fridge and utility meters are found here.
4.27m x 3.94m (14'0" x 12'11")A second generous reception room with rear aspect window. Feature fireplace with gas capped off. Coving to ceiling. Access to useful under stairs store cupboard where there is space for a fridge and utility meters are found here.
Superb Re-Fitted Kitchen
 3.84m x 2.41m (12'7" x 7'11")Comprising of a superb range of Gloss fronted base and wall units with complimentary work surfaces having inset composite sink. Integrated washer/dryer, and dishwaher. Range Cooker with dual electric and gas fual with chimney extractor above. Composite door leads into the rear garden.
3.84m x 2.41m (12'7" x 7'11")Comprising of a superb range of Gloss fronted base and wall units with complimentary work surfaces having inset composite sink. Integrated washer/dryer, and dishwaher. Range Cooker with dual electric and gas fual with chimney extractor above. Composite door leads into the rear garden.
First Floor Landing
4.27m x 1.80m (14'0" x 5'11")Access to first floor bedrooms and family bathroom. Staircase leads to the second floor.
Front Double Bedroom One
 4.27m x 3.63m (14'0" x 11'11")Generous front main double bedroom with front aspect window. Full range of fitted wardrobes, bedside cabinets and drawers are available be negotiation.
4.27m x 3.63m (14'0" x 11'11")Generous front main double bedroom with front aspect window. Full range of fitted wardrobes, bedside cabinets and drawers are available be negotiation.
Rear Double Bedroom Two
 3.43m x 2.97m (11'3" x 9'9")A second good sized double bedroom with rear aspect window.
3.43m x 2.97m (11'3" x 9'9")A second good sized double bedroom with rear aspect window.
Luxury Family Bathroom
 3.76m x 2.41m (12'4" x 7'11")Being half tiled and comprising of a 4 piece bathroom suite which includes a superb free standing bath, double shower cubicle with electric shower, pedestal wash hand basin, low level WC and chrome heated towel rail.
3.76m x 2.41m (12'4" x 7'11")Being half tiled and comprising of a 4 piece bathroom suite which includes a superb free standing bath, double shower cubicle with electric shower, pedestal wash hand basin, low level WC and chrome heated towel rail.
Second Floor Double Bedroom Three
 4.27m x 4.19m (14'0" x 13'9")A versatile third bedroom with uPVC gable end window. Good storage to the eaves with boarding. Radiator and wooden Velux.
4.27m x 4.19m (14'0" x 13'9")A versatile third bedroom with uPVC gable end window. Good storage to the eaves with boarding. Radiator and wooden Velux.
Outside
 Rear enclosed gardens which allows a right of way to the neighbour. There are fenced boundaries and lawn area.
Rear enclosed gardens which allows a right of way to the neighbour. There are fenced boundaries and lawn area.
Energy Efficiency and Environmental Impact

Although these particulars are thought to be materially correct their accuracy cannot be guaranteed and they do not form part of any contract.
Property data and search facilities supplied by www.vebra.com















