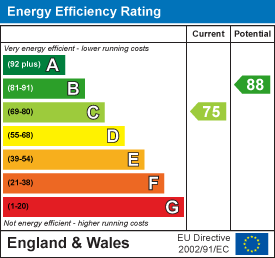Baker Estates Essex
34 The Street
Wickham Bishops
Essex
CM8 3NN
Britten Crescent, Witham
Fixed Price £325,000
2 Bedroom House - End Terrace
An exceptionally well presented, two-bedroom starter home with large open plan living room, kitchen and ground floor cloakroom to the first for there are two bedrooms and a recently refitted bathroom along with rear garden and allocated parking space.
Some More Information
Ground Floor
Upon entering through the front door, you step into the entrance hall, where a staircase leads to the first floor. Beneath the stairs, there is a storage area, and doors providing access to all ground-floor rooms.
The kitchen is well-equipped with a range of eye-level and base-level cupboards beneath a work surface, offering space for a freestanding fridge-freezer and washing machine. It also includes an integrated single oven, a four-ring gas hob, and an extractor hood above.
At the rear of the property, the spacious lounge and dining room features French doors that open onto the rear garden, as well as a window overlooking the outdoor space.
Completing the ground floor is a cloakroom, which includes a low-level W.C. and a wash hand basin.
The entire ground floor benefits from laminate flooring.
First Floor
The landing provides access to both bedrooms and the recently refurbished bathroom. The primary bedroom is a generous double, featuring a front-facing window, a fitted wardrobe, and an over-stairs area that could serve as a study space—ideal for those working from home.
The second bedroom is also well-proportioned, with a window overlooking the rear garden.
The modern bathroom includes a tiled, panel-enclosed bath with an overhead shower, a low-level W.C., and a vanity wall hung wash hand basin. Contemporary fittings, including a stylish Crittall-style shower screen, add a sleek touch. A further door from the bathroom leads to the airing cupboard, where the hot water system is housed.
Externally
The rear garden features a paved patio with a central pathway flanked by lawn on either side. The pathway leads to a timber-built shed and a gate providing access to the rear parking courtyard, where the property’s allocated parking space is located.
Location
Witham is conveniently situated along the A12 trunk road, between the cities of Chelmsford and Colchester. The town offers a wide range of shops and amenities, including five supermarkets, cafés, restaurants, dentists, doctors, and pharmacies.
Witham also benefits from a selection of primary schools and two secondary schools. The property is well-connected, located just 1.9 miles from Witham mainline railway station, which provides a fast and frequent service to London Liverpool Street in approximately 40-45 minutes.
Entrance Hall
4.04m x 2.06m (13'3" x 6'9")
Kitchen
2.92m x 2.39m (9'7" x 7'10")
W.C
1.80m x 0.99m (5'11" x 3'3")
Living/Diner
4.55m x 4.19m (14'11" x 13'9")
Bedroom One
4.52m x 3.84m max (14'10" x 12'7" max)
Bedroom Two
4.45m x 2.57m (14'7" x 8'5")
Bathroom
3.25m max x 1.85m (10'8" max x 6'1")
Services
Council Tax Band - C
Local Authority - Braintree District Council
Tenure - Freehold
EPC - C
Service Charge - £29.93
Management Charge - £12.50
Mains Electric, Gas, Water and Drainage
Internet – Broadband – Speeds of up to 10,000mbs via Gigaclear, lightspeed broadband, nexfibre and Openreach.
Mobile coverage is available from EE (Details obtained from Ofcom January 2025).
Construction Type - We understand the main property to be of a traditional constructions type of Brick and Block beneath a tiled roof.
The property benefits from step free access to the front.
Flood risk in the property location is considered a very low risk from rivers, sea and ground water along with an unlikely risk of flooding from Groundwater and Reservoirs the property is in a very low risk area for surface water flooding. (Details obtained from Gov.UK flood risk area January 2025).
Planning in the area – We are not aware of any planning applications in the immediate locality. (Details obtained from Braintree District Council Planning Portal January 2025).
Energy Efficiency and Environmental Impact

Although these particulars are thought to be materially correct their accuracy cannot be guaranteed and they do not form part of any contract.
Property data and search facilities supplied by www.vebra.com









