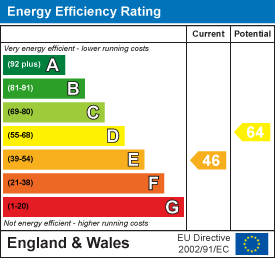Carters Estate Agents
Tel: 01782 510004
101 High Street,
Biddulph
Stoke-on-trent
ST8 6AB
Tunstall Road, Knypersley, Staffordshire Moorlands
Offers in excess of £190,000
2 Bedroom Bungalow - Detached
- Available To Purchase With No Onward Chain.
- A Detached Bungalow In Need Of Selective Modernisation.
- Occupying A Generous Plot With Spacious Accomodation.
- Open Countryside Views And Large Driveway.
- Two Double Bedrooms And Bathroom.
- Freehold, Council Tax Band B.
Here at Carters, we are proud to welcome to the market this very much loved detached bungalow which is available to purchase with no onward.
Although in need of modernisation, this fantastic property has endless potential, providing an purchase ideal for investors and families alike who are wanting to put their own stamp on things. Occupying a substantial plot, there are some of the most spectacular far reaching views to enjoy with the property sitting overlooking beautiful Staffordshire countryside and Mill Hayes playing fields. The property itself is deceptively spacious and a generous size, with plenty of space to re-configure and extend (planning permission permitting), if desired. The accomodation comprises of an entrance porch, entrance hall, an open living/diner and a kitchen, which has been previously extended. There are also two double bedrooms to enjoy, one of which is to the front elevation, whilst the other is to the rear and a recently fitted family bathroom. Externally, the property is attractive and low maintenance, with a large, block paved driveway providing off-road parking for at least five vehicles, whilst the rear garden is a good size, enjoying an Indian stone patio and a polite artificial lawn. Situated on the outskirts of the town and enjoying a favourable non-estate location, there is an ambundance of amenties and activities to enjoy right on your doorstep, including the local shops, eateries, schools and gyms, as well as picturesque walks just around the corner, including Biddulph Valley Way and Greenbank Bank Country Park.
Viewings for this property are highly recommended, please give our friendly team a call on 01782 470391 to get booked in.
Entrance Porch
UPVC double glazed entrance door to the front elevation and UPVC double glazed windows to the side and front elevation.
Vinyl flooring.
Entrance Hall
Wooden entrance door to the front elevation.
Coving. Radiator.
Lounge
3.45m x 3.28m (11'4 x 10'9)UPVC double glazed window to the front elevation.
Coving. Radiator. Archway leading into the dining space.
Dining Space
3.33m x 3.10m (10'11 x 10'2)UPVC double glazed window to the side elevation.
Feature coal effect gas fireplace. Coving. Radiator.
Kitchen/Diner
4.19m x 2.77m (13'9 x 9'1)Dual aspect UPVC double glazed windows and UPVC double glazed entrance door to the side elevation.
A range of fitted drawer and base units which incorporate work surfaces with an inset a stainless steel sink, mixer tap and drainer. Space and plumbing for a washing machine. Space for a fridge/freezer. Radiator. Vinyl flooring. Storage cupboard.
Bedroom One
3.45m x 3.28m (11'4 x 10'9)UPVC double glazed window to the front elevation.
Coving. Radiator.
Bedroom Two
3.28m x 2.51m (10'9 x 8'3)UPVC double glazed window to the rear elevation.
Coving. Radiator.
Bathroom
UPVC double glazed window to the side elevation.
A white three piece suite which comprises of a walk in panel bath, a vanity hand wash basin unit and a recessed WC. Partially tiled walls. Radiator. Storage cupboard. Vinyl flooring. Loft access.
Exterior
A large block paved driveway to the front elevation providing ample off road parking. To the rear there is an enclosed garden comprising of an artificial lawn area and an Indian stone paved patio area. There is also a gate giving access onto the playing fields.
Additonal Information
Freehold. Council tax band B.
PROPERTY SIZE: APPROX 710 square feet / 66 square metres
Disclaimer
Although we try to ensure accuracy, these details are set out for guidance purposes only and do not form part of a contract or offer. Please note that some photographs have been taken with a wide-angle lens. A final inspection prior to exchange of contracts is recommended. No person in the employment of Carters Estate Agents Ltd has any authority to make any representation or warranty in relation to this property. We obtain some of the property information from land registry as part of our instruction and as we are not legal advisers we can only pass on the information and not comment or advise on any legal aspect of the property. You should take advise from a suitably authorised licensed conveyancer or solicitor in this respect.
Energy Efficiency and Environmental Impact

Although these particulars are thought to be materially correct their accuracy cannot be guaranteed and they do not form part of any contract.
Property data and search facilities supplied by www.vebra.com


















