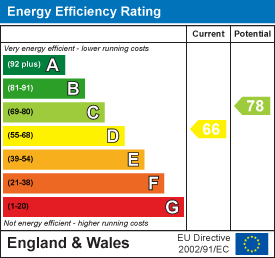
Somerset House
Royal Leamington Spa
CV32 5QN
Rugby Road, Weston Under Wetherley, Leamington Spa
Price Guide £475,000 Sold (STC)
3 Bedroom House - Semi-Detached
An outstanding opportunity to acquire a well maintained and improved semi-detached cottage of considerable charm and character, providing well proportioned three bedroomed accommodation on the periphery of this highly regarded village, with extensive views over open countryside.
Rugby Road, Weston Under Wetherley
Is a pleasant and popular rural location comprising many fine individually styled properties located close to the village church. Whilst the village contains a limited range of facilities and amenities, a good range of facilities including shops, schools and recreational facilities are available within nearby Cubbington approximately a mile distant. This particular location has consistently proved to be very popular.
ehB Residential are pleased to offer "Little Haven" Rugby Road, Weston Under Wetherley which is an opportunity to acquire a charming semi-detached country cottage of considerable character, providing gas centrally heated sealed unit double glazed three bedroomed accommodation, which features particularly generous ground floor accommodation of note.
The property is located on the periphery of the village with a pleasant garden, and features extensive views over open countryside both to front and principally to the rear of the property of note. Little Haven has been maintained by the present owners to a good standard throughout and the agents consider internal inspection to be essential for the level of accommodation, character and situation of this unique property to be fully appreciated.
In detail the accommodation comprises:-
Ground Floor
Traditional Timber Built Open Porch
Leads to the...
Entrance Hall
With timber panelled entrance door, with bottle glass, staircase off, slate floor and ledged and braced doors lead to the...
Lounge
3.51m x 3.58m (11'6" x 11'9")With fireplace feature and gas fire (currently not working), multi pane bay window, radiator, matching slate floor, alcoves with fitted shelves, beamed and raftered ceiling, downlighters, open to the...
Dining Room
4.65m x 3.05m (15'3" x 10')With French doors and side panels to conservatory. With radiator, beamed and raftered ceiling, downlighters, built-in full height cupboard.
Conservatory
3.66m x 2.67m (12' x 8'9")Being upvc framed sealed unit double glazed, French door to rear garden, radiator, slate floor, built-in blinds.
Accessed from the Dining Room...
Living/Kitchen
6.71m x 3.10m (22' x 10'2")Being well fitted with extensive range of base cupboard and drawer units, including complimentary rolled edge work surfaces, single drainer one and a half bowl sink unit with mixer tap, built-in dishwasher, Rangemaster Range with tiled splashback, extractor hood over, matching peninsular unit, and island unit with "bamboo" working surface, radiator, windows to two aspects and rear hall with glazed panelled rear door, matching slate floor.
Utility Room/WC
1.91m x 1.37m (6'3" x 4'6")With Belfast sink unit, low flush WC with concealed cistern, plumbing for automatic washing machine, timber work surface, gas fired central heating boiler and programmer, high level cupboards and matching slate floor.
Stairs and Landing
With radiator, access to roof space.
Bedroom
3.43m x 3.66m (11'3" x 12')With double built-in wardrobe, hanging rail, shelf, radiator, pleasant open views.
En-Suite Shower Room/WC
With tiled shower cubicle with rail and curtain, pedestal basin, mixer tap, low flush WC, chrome heated towel rail.
Bedroom
3.23m x 2.74m (10'7" x 9')With built-in cupboard with fitted shelves, radiator.
Bathroom/WC
2.13m x 1.68m (7' x 5'6")Being tiled with tiled floor, white suite comprising vanity unit incorporating wash hand basin, low flush WC, concealed cistern, panelled bath with mixer tap, shower attachment, shower rail, curtain, chrome heated towel rail.
Bedroom
5.84m x 3.05m (19'2" x 10')With windows to two aspects including radiator, twin French doors overlooking rear garden with extensive views over open countryside, with balcony, one double and one single built-in wardrobe, hanging rail, shelves, further large walk-in cupboard formerly utilised as a shower room.
Outside
To the front of the property is a gravelled drive and good sized car parking facility, flanked by beech hedge and four railed fencing. To the rear of the property is pedestrian access leading to the rear garden with paved patio, extensively gravelled with timber garden shed, established flower beds, bounded by close boarded fencing. Adjoining open fields with extensive views over open countryside.
Tenure
The property is understood to be freehold although we have not inspected the relevant documentation to confirm this.
Services
All mains services are understood to be connected to the property including gas. NB We have not tested the central heating, domestic hot water system, kitchen appliances or other services and whilst believing them to be in satisfactory working order we cannot give any warranties in these respects. Interested parties are invited to make their own enquiries.
Council Tax
Council Tax Band E.
Location
CV£3 9BW
Energy Efficiency and Environmental Impact

Although these particulars are thought to be materially correct their accuracy cannot be guaranteed and they do not form part of any contract.
Property data and search facilities supplied by www.vebra.com
















