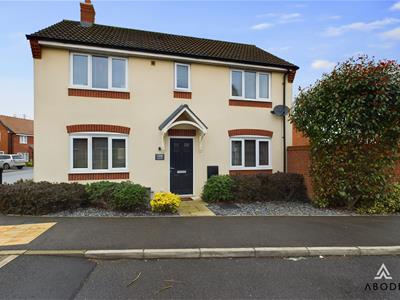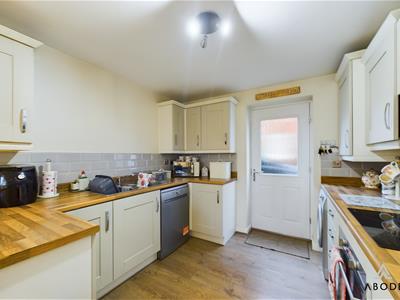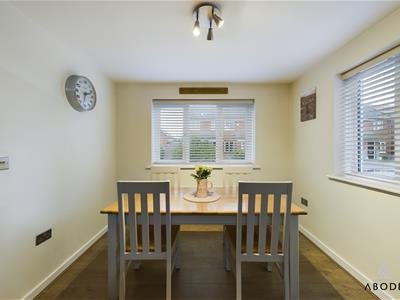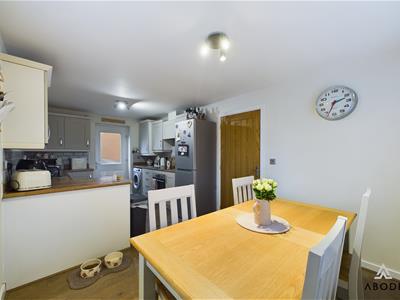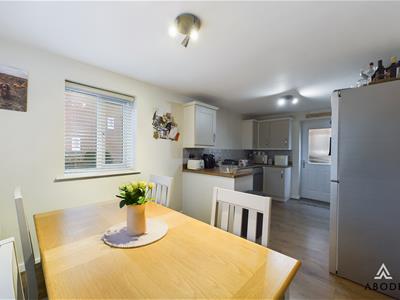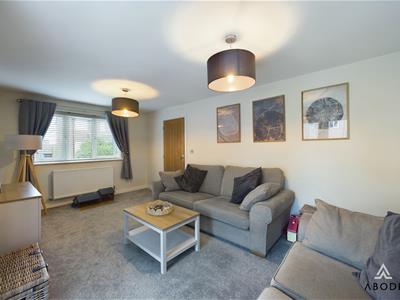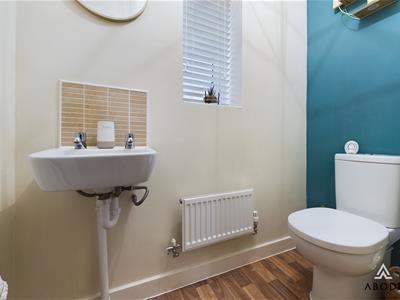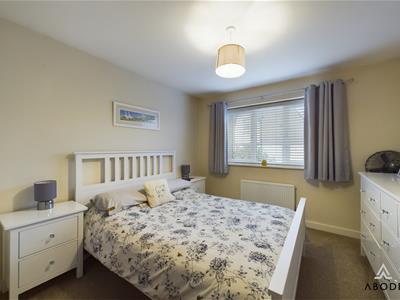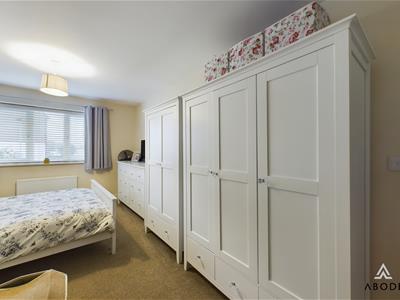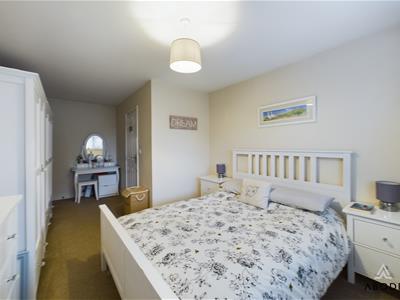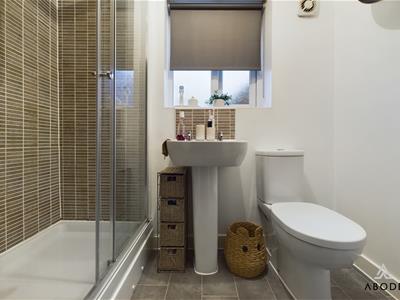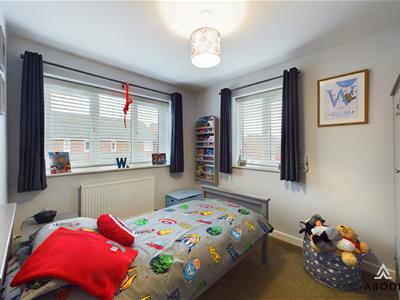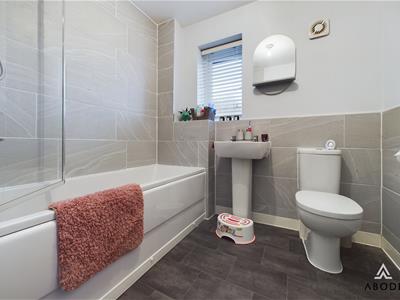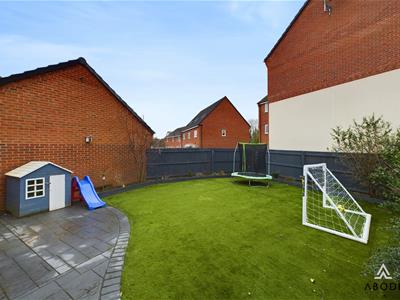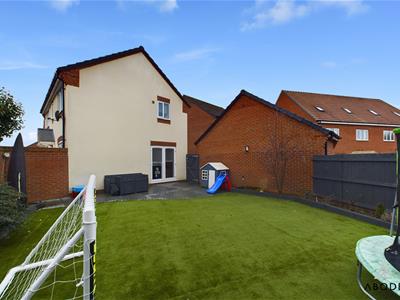
Unit 4, Lancaster Park
Needwood
Burton on Trent
Staffordshire
DE13 9PD
Upton Drive, Stretton
£269,995
3 Bedroom House - Detached
Nestled in the desirable area of Upton Drive, Stretton, this charming three-bedroom detached family home offers a perfect blend of comfort and convenience.
In brief the accommodation has a entrance hallway, spacious lounge. The well-appointed kitchen diner and cloakroom. To the first floor there is master bedroom complete with an ensuite, and two additional bedrooms provide ample space for family and a family bathroom.
Outside, the enclosed rear garden presents a safe and serene environment for children to play or for hosting summer barbecues. The property also features a driveway and a garage, offering convenient off-road parking and additional storage options.
This delightful home is perfect for families seeking a peaceful yet accessible location, with local amenities and transport links within easy reach.
THE ACCOMMODATION
A beautifully presented three-bedroom home, offering spacious and modern living throughout. Situated in a desirable location, this property boasts a well-designed layout, ample natural light, and excellent indoor-outdoor flow.
The accommodation comprises entrance hallway with UPVC double-glazed door to the front elevation, a radiator, an under-stairs storage cupboard, and stairs leading to the first floor. The ground floor also includes a conveniently located cloakroom with a UPVC double-glazed window. It is fitted with a two-piece white suite comprising a low-level WC and a wall-mounted wash hand basin, along with a radiator.
The lounge is a bright and spacious living area with a UPVC double-glazed window to the front elevation and French doors that open onto the rear garden, providing a perfect space for relaxing or entertaining. The kitchen/diner is a well-appointed space with a range of eye-level and base-level units. The kitchen includes a one-and-a-half bowl sink with a drainer set into a preparation work surface, as well as an integrated oven, hob, and extractor. There is also plumbing and appliance space for a washing machine, dishwasher, and fridge freezer. UPVC double-glazed windows to the front and side elevations ensure plenty of natural light, and a door provides access to the driveway.
To the first floor there landing has UPVC double glazed window, airing cupboard and a radiator, and doors leading to all bedrooms and the family bathroom. The master bedroom is a generously sized room with a UPVC double-glazed window to the front elevation and a radiator. It also benefits from an en-suite shower room, which is fitted with a modern three-piece white suite, including a low-level WC, wash hand basin, a double-width shower, and a towel rail. The en-suite also has a UPVC double-glazed window.
Bedroom two is a spacious double bedroom, featuring two UPVC double-glazed windows to the front and side elevations, along with a radiator. Bedroom three is a well-proportioned room with a UPVC double-glazed window to the side elevation and a radiator. The family bathroom completes the first floor, fitted with a stylish three-piece white suite comprising a low-level WC, a pedestal wash hand basin, and a panel bath with a screen and shower over. It also benefits from a towel rail and a UPVC double-glazed window.
Outside, the property offers a tandem driveway that provides ample parking and leads to a single garage with an up-and-over door. To the rear, the enclosed, low-maintenance garden offers the perfect outdoor space for relaxation and entertaining.
This fantastic home is ideal for families, first-time buyers, or those looking for a well-maintained property in a sought-after location.
Energy Efficiency and Environmental Impact

Although these particulars are thought to be materially correct their accuracy cannot be guaranteed and they do not form part of any contract.
Property data and search facilities supplied by www.vebra.com
