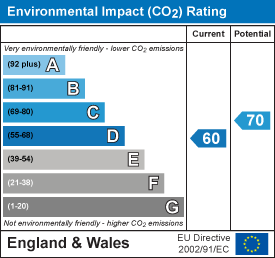
Meacock & Jones (Meacock & Jones (Shenfield) Ltd
Tel: 01277 218485
Email: shenfield@meacockjones.co.uk
106 Hutton Road
Shenfield
Essex
CM15 8NB
Spurgate, Hutton, Brentwood
Offers over £800,000
4 Bedroom House - Link Detached
- EXTENDED DETACHED FAMILY HOME
- FOUR BEDROOMS
- TWO BATHROOMS
- KITCHEN/DINING AREA
- FAMILY/PLAY ROOM
- SPACIOUS LOUNGE
- 0.8 MILES TO SHENFIELD STATION
- GARAGE & OFF STREET PARKING
- ST. MARTINS SCHOOL CATCHMENT (SUBJECT TO ACCEPTANCE)
- NO ONWARD CHAIN
*** Guide Price £800,000 - £850,000 *** An attractive extended four bedroom link detached house situated in a very pleasant tree lined road in a popular part of Hutton offered for sale with no onward chain. The house offers a perfect blend of comfort and modern living and is located within 0.8 miles of Shenfield mainline railway station with the Elizabeth Line, and shopping broadway. The property falls within the St. Martin's school catchment area, subject to acceptance. With four well-proportioned bedrooms, including an ensuite shower room to the principal bedroom, this property is designed to accommodate the needs of a growing family.
The entrance hall gives access to the bright and spacious lounge with feature gas fireplace with wooden surround, along with a large window enabling natural light to flood in, a great space to relax. To the rear of the property is the well equipped kitchen/diner, which provides an ideal space for family meals and entertaining guests and is comprehensively fitted throughout with quality units comprising base cupboards, drawers and matching wall cabinets. From here there is access to the family/playroom with sliding doors that lead to the pretty rear garden. Heading upstairs you will find the four well-proportioned bedrooms, providing ample space for family living or accommodating guests. The principal bedroom features a convenient ensuite shower room. Additionally, the attractive fully tiled family bathroom is designed with modern aesthetics in mind, making it a lovely space for relaxation.
Externally the secluded rear garden commences with a large paved terrace of an ideal size for outside entertaining. The remainder of the garden is mostly laid to lawn with fence surround and mature shrubs to the borders. To the front is the garage and a driveway provides parking for numerous vehicles with ease.
Accommodation comprises:
Entrance Hallway
Cloakroom
1.09m x 0.86m (3'7 x 2'10)
Living Room
5.51m x 4.27m into bay reducing to 3.63m (18'1 x 1
Kitchen/Diner
5.51m x 2.72m (18'1 x 8'11)
Utility Room (access from the rear garden)
2.16m x 1.55m (7'1 x 5'1)
Family/Play Room
3.56m x 2.44m (11'8 x 8')
First Floor Landing
Bedroom One
4.57m reducing to 4.24m x 3.45m reducing to 2.49m
Ensuite
2.01m x 1.98m (6'7 x 6'6)
Bedroom Two
3.66m x 2.72m (12' x 8'11)
Bedroom Three
3.66m x 2.72m (12' x 8'11)
Bedroom Four
2.72m x 2.54m (8'11 x 8'4)
Family Bathroom
2.49m x 1.75m (8'2 x 5'9)
Externally
Garage
5.08m x 2.82m (16'8 x 9'3)
Energy Efficiency and Environmental Impact


Although these particulars are thought to be materially correct their accuracy cannot be guaranteed and they do not form part of any contract.
Property data and search facilities supplied by www.vebra.com














