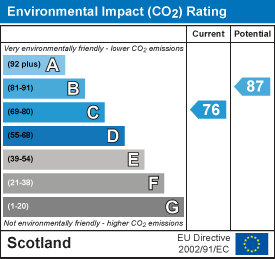
Harper Macleod
The Old Station, Maisondieu Road
Elgin
Moray
IV30 1RH
Cawdor Avenue, Elgin
Offers over £255,000 Sold (STC)
3 Bedroom House - Semi-Detached
Modern semi-detached house built by Springfield to their "Nairn" design and situated in a popular residential area of Elgin, within walking distance of Elgin Golf Club. The accommodation comprises: entrance hallway, lounge, open plan dining kitchen/ sun room, three bedrooms (one with en-suite), guest WC, utility room and family bathroom. The property further benefits from double glazing, hybrid air source/gas central heating, front and rear gardens, integral garage and driveway providing off- street parking.
ENTRANCE HALLWAY
 UPVC & glazed front door, full length picture window, ceiling light fitting, Moduleo flooring, door to lounge, door to garage, staircase to first floor.
UPVC & glazed front door, full length picture window, ceiling light fitting, Moduleo flooring, door to lounge, door to garage, staircase to first floor.
LOUNGE
 5m x 3.45m (16'4" x 11'3" )Window to front, inset ceiling spotlights, fitted carpet, built-in storage cupboard, double wooden & glazed doors lead to the open plan dining kitchen and sun room.
5m x 3.45m (16'4" x 11'3" )Window to front, inset ceiling spotlights, fitted carpet, built-in storage cupboard, double wooden & glazed doors lead to the open plan dining kitchen and sun room.
DINING KITCHEN
 5.73m x 2.71m (18'9" x 8'10")Window to rear, inset ceiling spotlights; Moduleo flooring, modern fitted kitchen in white with breakfast bar, integrated dishwasher, integrated fridge freezer, double built -in oven, gas hob, hood, space for dining table & chairs opening through to sun room, door to utility.
5.73m x 2.71m (18'9" x 8'10")Window to rear, inset ceiling spotlights; Moduleo flooring, modern fitted kitchen in white with breakfast bar, integrated dishwasher, integrated fridge freezer, double built -in oven, gas hob, hood, space for dining table & chairs opening through to sun room, door to utility.
SUN ROOM
 3.45m x 2.85m (11'3" x 9'4")Glazed on three sides with French doors leading out to the rear garden, inset ceiling spotlights, Moduleo flooring.
3.45m x 2.85m (11'3" x 9'4")Glazed on three sides with French doors leading out to the rear garden, inset ceiling spotlights, Moduleo flooring.
UTILITY ROOM
 2.26m x 1.98m (7'4" x 6'5")UPVC & glazed door to rear garden, ceiling light fitting, Moduleo flooring, worktop and base units to match the kitchen, sink & drainer, space & plumbing for washing machine & tumble dryer, Daikin Hybrid heat pump boiler, door to guest WC.
2.26m x 1.98m (7'4" x 6'5")UPVC & glazed door to rear garden, ceiling light fitting, Moduleo flooring, worktop and base units to match the kitchen, sink & drainer, space & plumbing for washing machine & tumble dryer, Daikin Hybrid heat pump boiler, door to guest WC.
GUEST WC
 1.97m x1.48m (6'5" x4'10")Internal room, inset ceiling spotlights, Moduleo flooring, WC, wall mounted sink, chrome wall mounted towel radiator, extractor fan.
1.97m x1.48m (6'5" x4'10")Internal room, inset ceiling spotlights, Moduleo flooring, WC, wall mounted sink, chrome wall mounted towel radiator, extractor fan.
STAIRCASE & LANDING
 Ceiling light fitting, fitted carpet, hatch to the loft space, two built-in storage cupboards.
Ceiling light fitting, fitted carpet, hatch to the loft space, two built-in storage cupboards.
BEDROOM 1
 3.47m x 3.34m (11'4" x 10'11")Window to front, ceiling light fitting, fitted carpet, double built-in mirrored wardrobes, door to en-suite shower room.
3.47m x 3.34m (11'4" x 10'11")Window to front, ceiling light fitting, fitted carpet, double built-in mirrored wardrobes, door to en-suite shower room.
EN-SUITE SHOWER ROOM
 2.21m x 1.64m (7'3" x 5'4")Window to side, inset ceiling spotlights, Moduleo flooring, vanity mounted WC, & sink, built-in shower cubicle with mains fed shower, extractor fan. .
2.21m x 1.64m (7'3" x 5'4")Window to side, inset ceiling spotlights, Moduleo flooring, vanity mounted WC, & sink, built-in shower cubicle with mains fed shower, extractor fan. .
BEDROOM 2
 4.91m x 3.05m (16'1" x 10'0" )Window to front, ceiling light fitting, fitted carpet, double built-in mirrored wardrobes.
4.91m x 3.05m (16'1" x 10'0" )Window to front, ceiling light fitting, fitted carpet, double built-in mirrored wardrobes.
BEDROOM 3
 4.46m x 2.66m (14'7" x 8'8")Window to rear, ceiling light fitting, fitted carpet, double built-in mirrored wardrobes.
4.46m x 2.66m (14'7" x 8'8")Window to rear, ceiling light fitting, fitted carpet, double built-in mirrored wardrobes.
BATHROOM
 2.59m x 2.55m (8'5" x 8'4")Window to rear, inset ceiling spotlights, Moduleo flooring, vanity mounted sink, & WC, bath with mains fed shower over, chrome wall mounted towel radiator.
2.59m x 2.55m (8'5" x 8'4")Window to rear, inset ceiling spotlights, Moduleo flooring, vanity mounted sink, & WC, bath with mains fed shower over, chrome wall mounted towel radiator.
INTEGRAL GARAGE
Up and over door, power & light.
OUTSIDE
 The front garden is laid to lawn with planted borders. A loc-bloc driveway provides off street parking for two cars. A gate to the side of the property leads round to the fully enclosed rear garden which is laid to paving with gravelled borders, rotary clothes dryer, fixed pergola.
The front garden is laid to lawn with planted borders. A loc-bloc driveway provides off street parking for two cars. A gate to the side of the property leads round to the fully enclosed rear garden which is laid to paving with gravelled borders, rotary clothes dryer, fixed pergola.
NOTES
Included in the asking price is all carpets and fitted floor coverings, all light fittings, all blinds, all bathroom, en-suite & guest WC fittings, the integrated dishwasher, integrated fridge freezer, built-in double oven, gas hob and hood in the kitchen and the rotary clothes dryer in the garden.
The Pergola will be removed if not required
COUNCIL TAX BAND: E
VIEWING ARRANGEMENTS: Contact Selling Agent on 01343 555150
Energy Efficiency and Environmental Impact


Although these particulars are thought to be materially correct their accuracy cannot be guaranteed and they do not form part of any contract.
Property data and search facilities supplied by www.vebra.com














