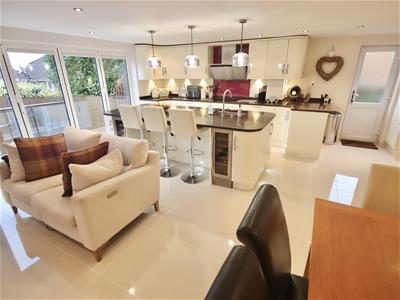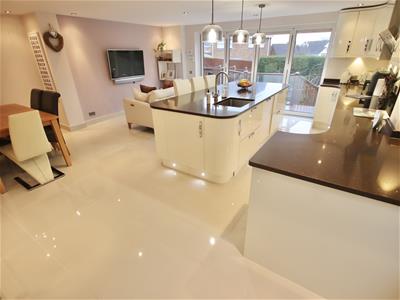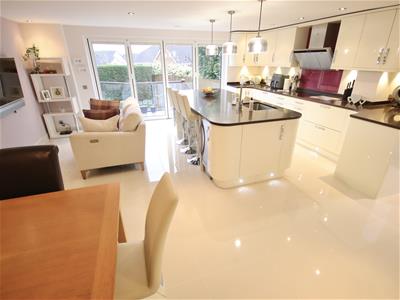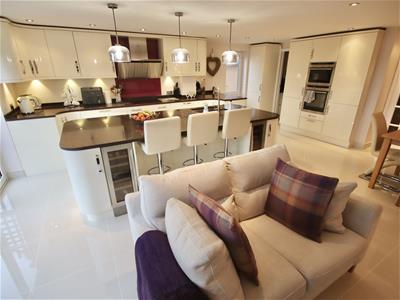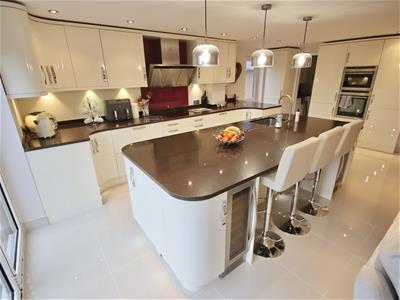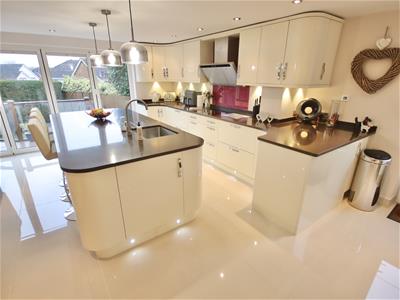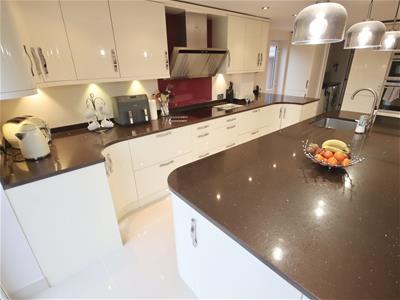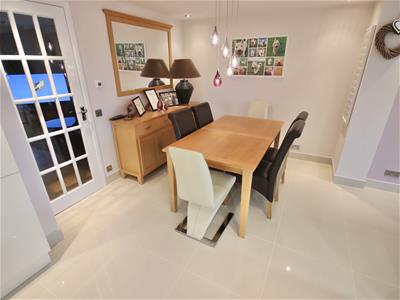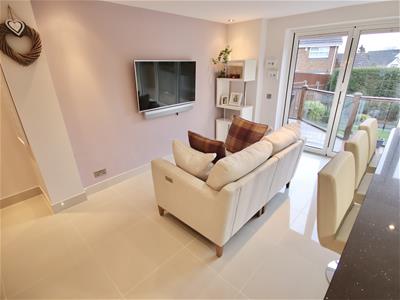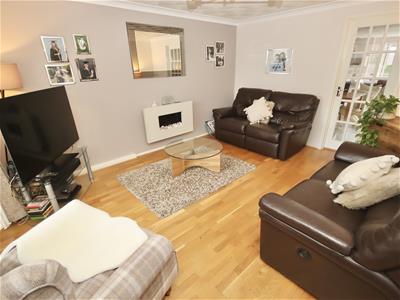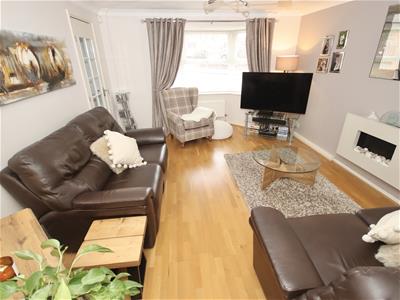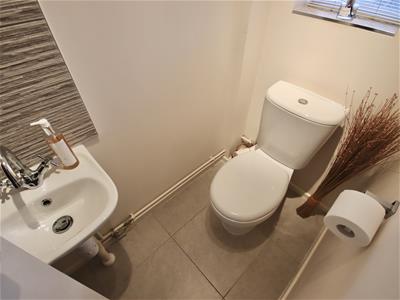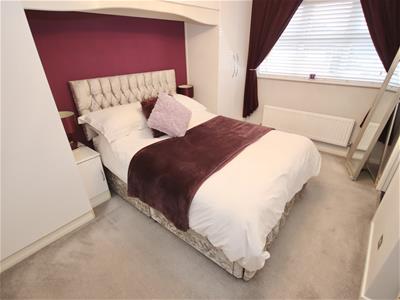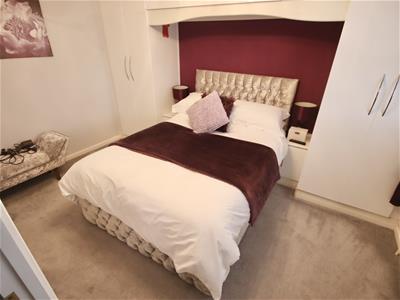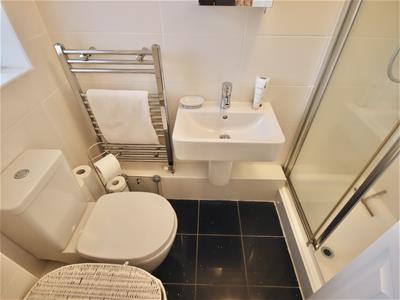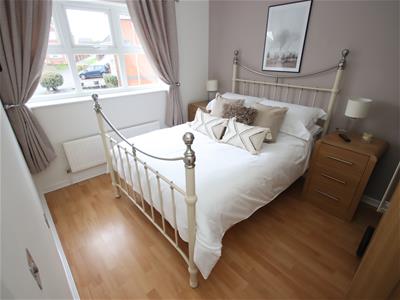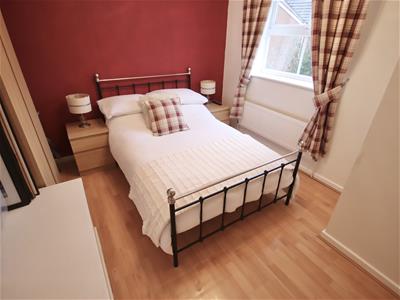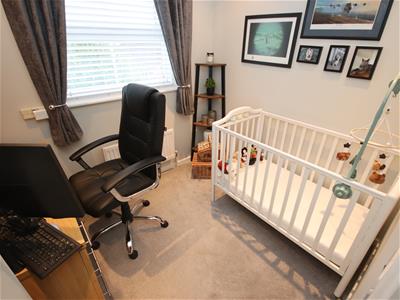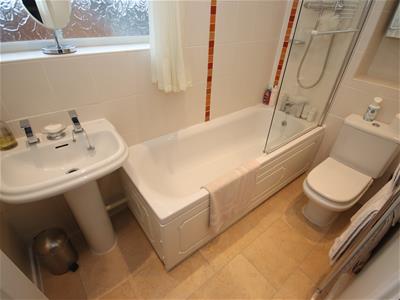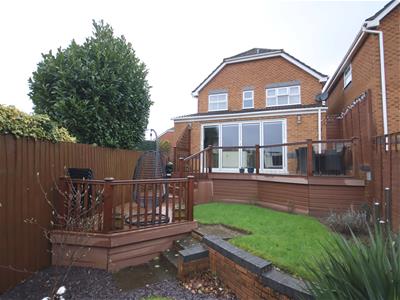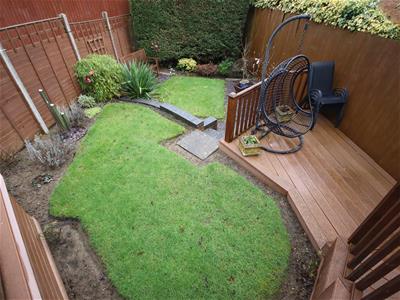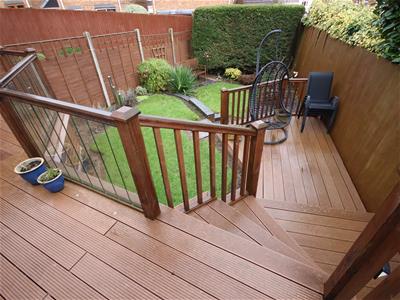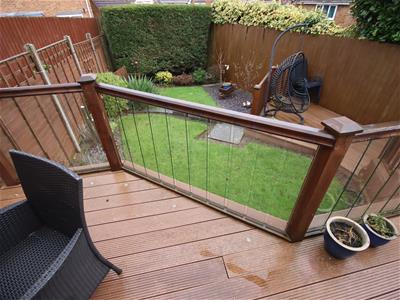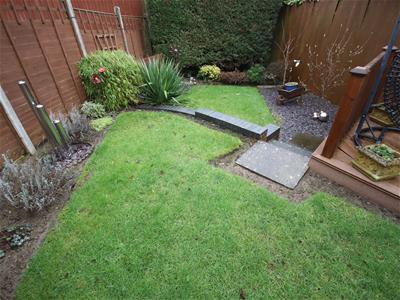
64 Market Place
Chippenham
Wiltshire
SN15 3HG
Wishart Way, Chippenham
£450,000
4 Bedroom House - Detached
- Extended Four Bedrooms
- Detached Family Home
- Beautiful Kitchen/Dining/Family Room
- Well Presented
- Popular area within Pewsham
A much improved and extended four bedroom detached house situated in a cul-de-sac on the popular Pewsham development offering easy access to a wide range of amenities. Beautifully presented throughout the ground offers a stunning kitchen/dining/family room with an extensive range of high gloss units, central island and bi-fold doors to the garden. This is complimented by a sitting room with a bay window and feature electric fireplace, utility and a refitted cloakroom. The first floor boasts a master bedroom with fitted wardrobes and a refitted en-suite shower room, three bedrooms and a refitted bathroom. Other benefits include uPVC double glazing and gas central heating. To the front is a large area of block paving providing extensive off road parking. To the rear is a pleasant enclosed garden with composite decking with glass balustrade and lawn beyond.
Situation
The property is situated in a cul-de-sac on the popular Pewsham development with its extensive range of amenities to include nursery, primary and secondary schools, doctors surgery, public house, general stores, community hall etc. The town centre is c.½ mile and the mainline station to London Paddington c.1 mile. M4 J.17 is c.4 miles providing swift commuting links to the nearby centres of Bristol, Bath and Swindon.
Accommodation Comprises
Recessed Porch
Obscure double glazed entrance door and side panel to:
Entrance Hall
Stairs to first floor. Contemporary style radiator. Wood laminate flooring. Coving. Doors to:
Refitted Cloakroom
Obscure uPVC double glazed window to front. Radiator. Wall hung wash basin with chrome mixer tap and tiled splash back. Close coupled WC. Tiled floor.
Sitting Room
uPVC double glazed bay window to front. Radiator. Feature electric fireplace. Wood laminate flooring. Coving. Multi paned glazed door to:
Kitchen/Dining/Family Room
Double glazed bi-fold doors to rear. Obscure double glazed door to side. Tiled floor with electric underfloor heating. Extensive range of high gloss drawer and cupboard base units and matching wall mounted cupboards with under unit lighting. Granite worksurfaces with matching upstands. Large central island incorporating a breakfast bar with undermounted sink unit with chrome mixer tap. Built-in hob with stainless steel extractor over. Integrated dishwasher and full height fridge. Two wine fridges. Inset spotlights.
Utility
Under stairs cupboard. Tiled floor with electric underfloor heating. Worksurface with space and plumbing for washing machine under. Further appliance space. Wall mounted cupboard.
First Floor Landing
Access to roof space. Overstairs cupboard housing hot water tank and pump for shower. Doors to:
Master Bedroom
uPVC double glazed window to rear. Radiator. Fitted wardrobes and overbed cupboards. Coving. Door to:
Refitted En-Suite Shower
Obscure uPVC double glazed window to rear. Chrome ladder radiator. Extra wide fully tiled shower cubicle. Wall hung wash basin with chrome mixer tap. Close coupled WC. Fully tiled walls. Coving. Tiled floor.
Bedroom Two
uPVC double glazed window to front. Radiator. Wood laminate flooring. Coving.
Bedroom Three
uPVC double glazed window to front. Radiator. Wood laminate flooring. Coving.
Bedroom Four
uPVC double glazed window to front. Radiator. Coving. Spotlights.
Bathroom
uPVC double glazed window to side. Chrome ladder radiator. Panelled bath with chrome mixer tap, shower over and shower screen. Pedestal wash basin. Close coupled WC. Tiling to principal areas. Spotlights. Shaver point.
Outside
Front Garden
Extensive area of block paving providing ample off road parking. Small area of lawn with flower and shrub border. Gated side access. Garden shed.
Garage
Up and over door. Personal door to rear. Wall mounted gas fired boiler for central heating and hot water. Power and light. Eaves storage.
Rear Garden
Enclosed by fencing. Composite decking providing seating area with glass balustrade and steps down to further decked seating area. Two tier lawn with shrub borders and slate chipping area.
Directions
From the Market Place proceed out of town along The Causeway. Turn right at the roundabout and at the next roundabout turn left into Pewsham Way. At the second roundabout turn left into Canal Road, take the third left into Wicks Drive. Wishart Way is then the second cul-de-sac on the left hand side.
Energy Efficiency and Environmental Impact
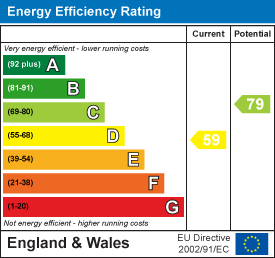
Although these particulars are thought to be materially correct their accuracy cannot be guaranteed and they do not form part of any contract.
Property data and search facilities supplied by www.vebra.com

