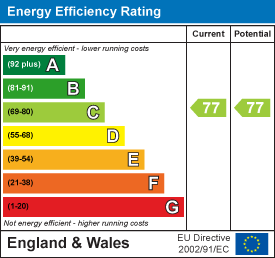
14 Euston Place
Leamington Spa
Warwickshire
CV32 4LY
Kenilworth Road, Royal Leamington Spa
Guide Price £249,000
2 Bedroom Flat
- Victorian Conversion Set Over Four Floors
- Allocated parking
- Beautifully Presented Throughout
- Sought After Location - North Leamington Spa
- Two Double Bedrooms
- No Onward Chain
- EPC Rating C
A beautifully presented two double bedroom first floor apartment to the rear of this Victorian Conversion situated in the sought-after location of North Leamington Spa and easy walking to the town centre with all amenities. The apartment in brief has stairs rising to the the first floor, has an open plan kitchen, lounge / dining room, two double bedrooms and a main bathroom. Due to its location within the development, it benefits from no road noise and one allocated parking space.
A great rental investment, first time buyer or lock up and leave. The current tenant is paying £1,300 per month.
Call us today for more information or to book in an internal viewing.
We understand that mains water, gas, electricity and drainage are connected to the property. We have not carried out any form of testing of appliances, central heating or other services and prospective purchasers must satisfy themselves as to their condition and efficiency.
LOCATION
Kenilworth Road is prestigiously situated a short distance north of central Leamington Spa and being within easy reach of Leamington's wide array of amenities including shops and independent retailers, restaurants, parks and artisan coffee shops. Additionally, there are excellent local road links available out of the town to neighbouring towns and centres, along with links to major road routes, whilst Leamington Spa railway station provides regular rail services to many destinations including London and Birmingham.
ON THE GROUND FLOOR
COMMUNAL ENTRANCE HALLWAY
Leading to adjacent apartments, stairs rising to the first floor and door leading to:-
FLAT 4
ENTRANCE HALLWAY
With gas central heating radiator and doors leading off to adjacent rooms.
LOUNGE/DINER
5.25m x 3.42 (17'2" x 11'2")Having gas central heating radiator, double glazed window to the side elevation, space for lounge furniture and doors leading to:-
KITCHEN
3.40m x 2.22m (11'1" x 7'3")The kitchen in brief comprises of worktop surfaces, cupboard space, wall mounted units, built-in fridge freezer, oven unit, four ring gas hob, space for washing machine, combination boiler and double glazed window to the side elevation.
BEDROOM ONE
3.57m x 3.41m (11'8" x 11'2")Having gas central heating radiator, double glazed window to the side elevation and space for bedroom furniture.
BEDROOM TWO
3.50m x 3.39m (11'5" x 11'1")Having gas central heating radiator, double glazed window to the side elevation and space for bedroom furniture.
BATHROOM
4.60m x 1.41m (15'1" x 4'7")Having a low level WC, sink unit, bath with shower above, heated towel rail. tiled flooring, part tiled walls and a double glazed frosted window to the side elevation.
DIRECTIONS
Postcode for sat-nav - CV32 6JE.
TENURE
The property is of leasehold tenure. The vendor has informed us that there are around 980 years remaining on the lease, the service charge is £125 a month (THIS COVERS INSURANCE, COMMUNAL HALLWAYS AND OUTSIDE, ALARM SYTEMS). It is the buyers responsibility to check this via their chosen solicitors.
Energy Efficiency and Environmental Impact

Although these particulars are thought to be materially correct their accuracy cannot be guaranteed and they do not form part of any contract.
Property data and search facilities supplied by www.vebra.com











